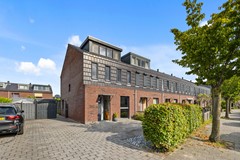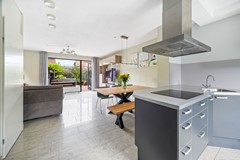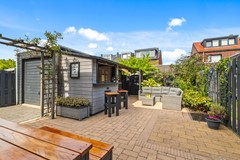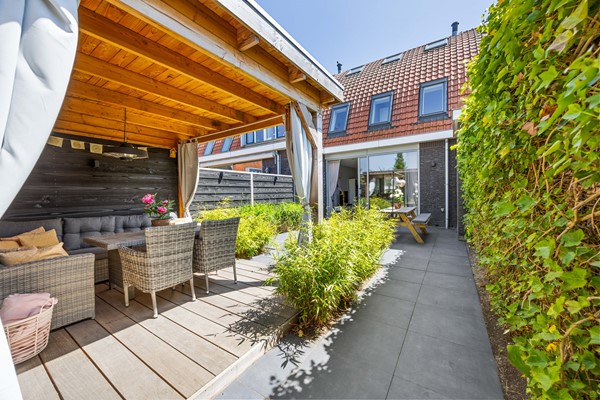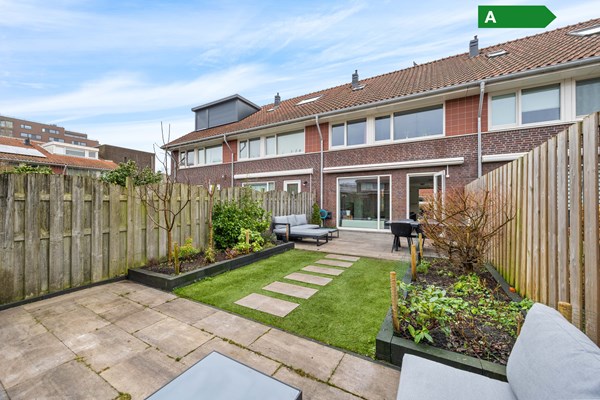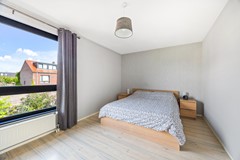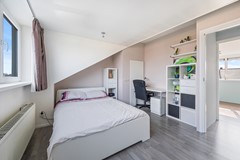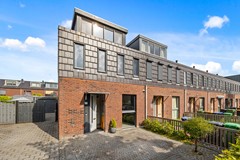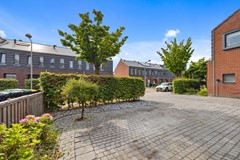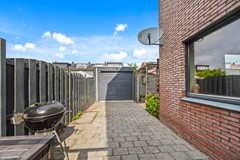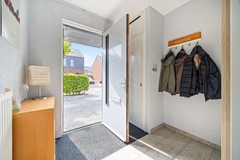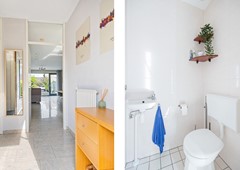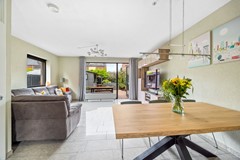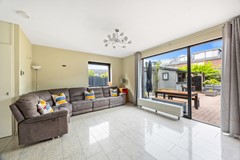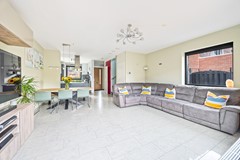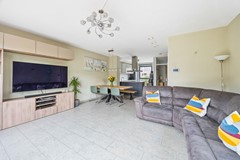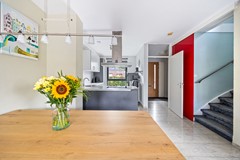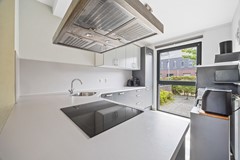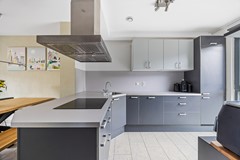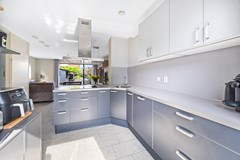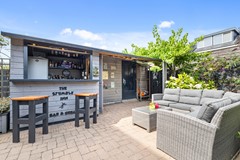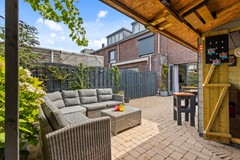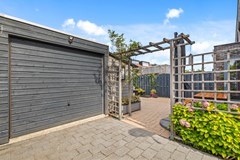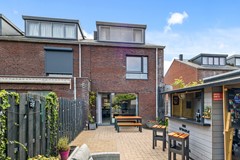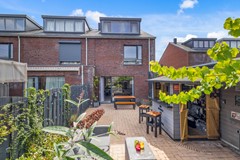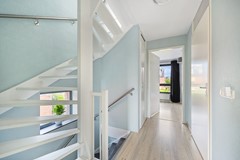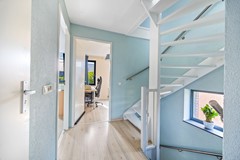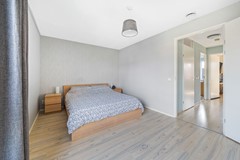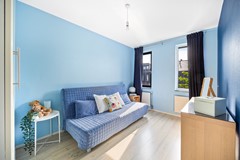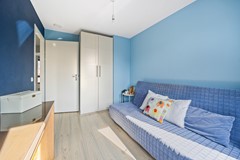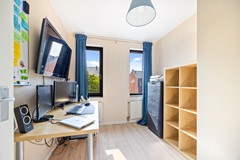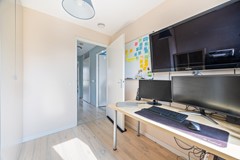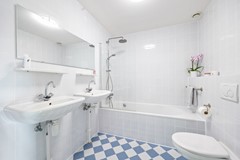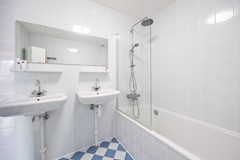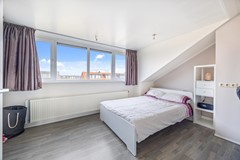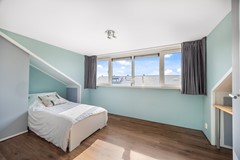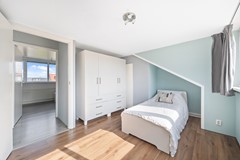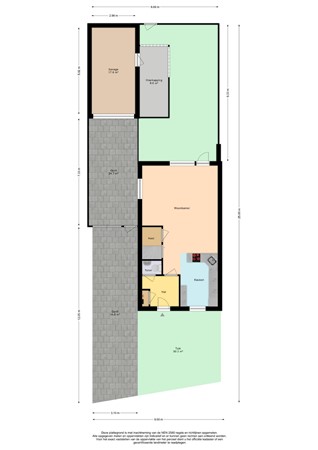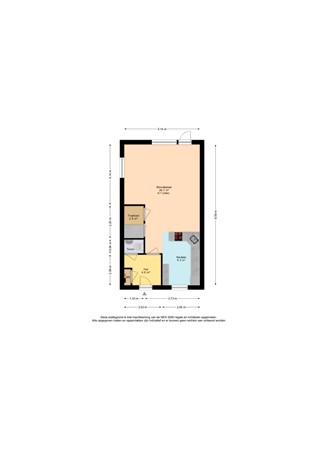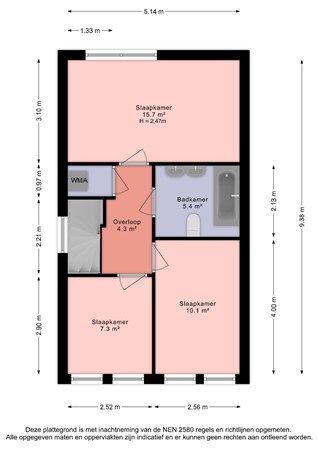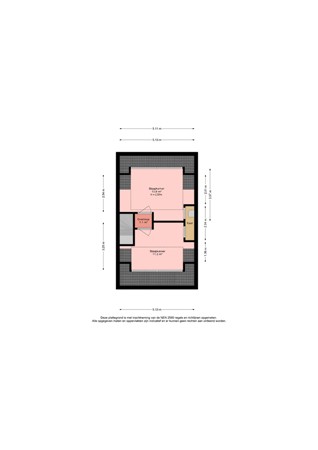Description
Sunny corner house with five bedrooms, large backyard and garage
In the heart of a highly desirable neighborhood in Leidschenveen, you will find this corner house on a spacious street lined with beautiful trees and hedges. The homes feature distinctive architecture, characterized by narrow windows, roof tiles that extend down the facade, and canopies above the front doors.
Sunny living room, open kitchen
The bright entrance has a tiled floor that continues throughout the entire ground floor. As you enter the living room, sunlight greets you from three sides. At the rear, there is a large window section and a glass door leading to the garden. Combined with the large side window, this creates a pleasant sense of space and connection with the outdoors.
Toward the front, the living room flows into the L-shaped open kitchen. It is finished in calm gray tones, with a large countertop, wide drawers, ample cupboard space, an induction cooktop, and various built-in appliances. Its layout allows you to stay connected with family or guests in the living room while cooking. The large window behind you brings in plenty of daylight.
Three spacious bedrooms, bathroom and second toilet
The staircase in the hall leads to the first floor, where you’ll find three bedrooms. The largest one overlooks the backyard and spans the full width of the house. The other two are located at the front and have a unique character thanks to the narrow windows. All bedrooms have neat laminate flooring.
Between the bedrooms lies the bathroom, tiled in a combination of white and blue tones and equipped with a shower/bathtub combination, double sink with large mirror, and second toilet. Opposite the bathroom is a separate space for the laundry setup.
Second floor: two bedrooms
On the second floor, you’ll find two more bright and charming bedrooms. The larger one faces the backyard and features a large dormer window; the other is at the front of the house, also with a large dormer window.
The central heating boiler and the heat recovery ventilation unit are also located on this floor, placed in a closet accessible from the landing.
More than generous backyard with wooden bar, garage and large driveway
The spacious backyard is southeast-facing and designed with cozy tile patterns and green borders. Several terraces invite you to sit outside all day long, whether you’re seeking sun or shade. And if you’re in the mood for a drink, the wooden bar is close at hand! (The bar is lockable and can also be used for extra storage.)
The front garden is also neatly landscaped and exudes a welcoming feel. Here you can enjoy the evening sun during the summer.
Finally, the house features a garage and a very large driveway with space for at least two cars—or even a camper.
Very centrally located
This house enjoys a central location. Shops, childcare centers, and schools are nearby, including the British School. Playgrounds and a petting zoo are within walking distance, as is public transport. Major roads such as the A4, A12, and A13 are just a few minutes away by car. By bike, you can quickly reach the city or the surrounding green areas, including Westerpark Zoetermeer and the Nieuwe Driemanspolder.
In summary:
• Sunny corner house located in a desirable neighborhood
• Living area approx. 128.9 m², volume 438.4 m³, measured according to NEN2580
• Plot size 241 m² – full ownership
• Bright hallway with toilet and tiled floor extending across the ground floor
• Sunny living room with large windows and a door to the backyard
• L-shaped open kitchen with plenty of work and storage space, induction cooktop and built-in appliances
• Three spacious bedrooms on the first floor
• Bathroom with double sink, large mirror, shower/bathtub combination, and second toilet
• Second floor: two bedrooms, one with a large dormer
• Laundry setup also located here, along with the central heating boiler (Intergas, 2005) and the heat recovery unit (JE StorkAir), both in a separate closet
• Laminate flooring on both upper floors
• Large backyard with multiple terraces, green borders and a wooden bar; charming front garden
• Garage and large driveway
• Centrally located near all facilities and public transport
• Access to highways A4/A12/A13 within minutes
• Delivery in consultation – can be quick due to return migration to the UK
Interested?
Don’t wait too long—call Makelaarscentrum Leidschenveen to schedule a viewing.
This information has been compiled with care; however, no rights can be derived from its accuracy. All stated measurements and surface areas are indicative. The property has been measured using the Measuring Instruction based on the NEN 2580 standard. Our general sales conditions are listed on our website, and we adhere to the General Consumer Conditions of the Dutch Real Estate Association (Vastgoed Nederland). If you have questions about this property or our services, feel free to contact us.
In short: call us to schedule a viewing or engage your own VastgoedNed/NVM buying agent. Your buying agent looks after your interests and can save you a lot of time, money and stress.
