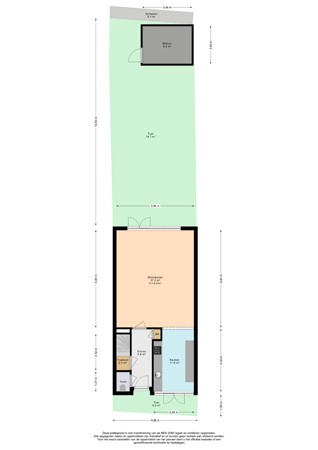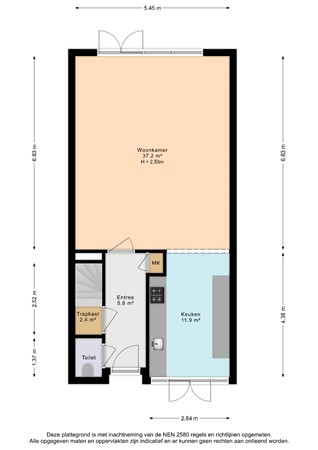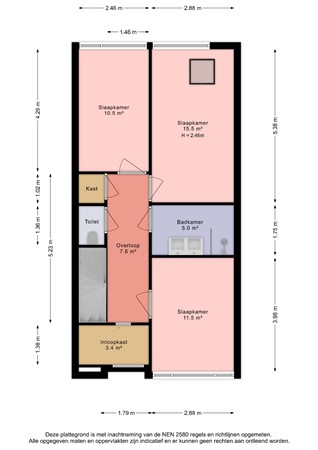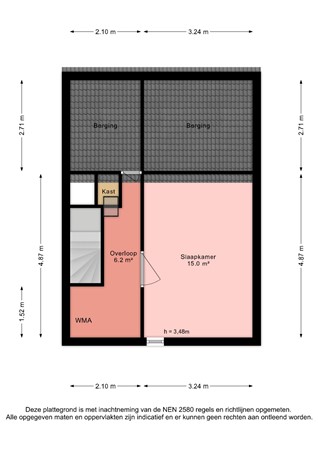Description
=>Due to the sudden early completion of the new property, the current one is now available almost immediately! <=
Sunny, energy-efficient terraced house with four bedrooms and lovely garden
Looking for a comfortable, energy-efficient terraced house with four bedrooms and a playful design? Found it! The façades in this street are staggered, each house features its own (pastel) color, and the top floor windows are all uniquely placed. And that’s just the exterior… call the agent and come take a look!
Bright living room, open kitchen, French doors
You enter through a long hallway with a wood-look tiled floor, equipped with underfloor heating. Open the next door and you’ll see the flooring continues into the spacious living room. Here, you’re welcomed into a bright, sunny space, with a large window and French doors to the garden at the rear.
On the other side is the open kitchen, finished in light tones for the cabinets and drawers, a stylish granite countertop, and a strip of mosaic tiles above. You have a 5-burner gas stove, ample workspace and storage, and built-in appliances. Noteworthy are the French doors that connect you to the outside — with reeds and water just across the street.
Four spacious bedrooms over two floors
The staircase in the hall takes you to the first floor with three bright bedrooms. Two are at the back, each with a wide window and an extra skylight in the slanted ceiling. The third bedroom is at the front, with straight walls and lots of natural light. Next to this room, a (subtle) walk-in closet has been created, accessible via the laminate-floored landing.
The bathroom features large tiles on the floor and walls, a double sink with a large illuminated mirror, and a spacious walk-in shower with rain shower. The second toilet is opposite, in a separate room. Next to the toilet is an additional storage space with the central heating boiler.
The next staircase leads to the second floor. Here, you'll find a large fourth bedroom — with laminate flooring — spanning the full length of the house. From the landing, you reach the laundry area and the inverter for the 11 solar panels on the roof, ensuring very low energy bills.
Playfully designed garden
Back on the ground floor, we’d love to show you the garden. It’s playfully designed with multi-colored small stones in various patterns, plant borders, and a charming tree. Against the rear façade is a lovely terrace, which can be shaded with a sun awning. At the back of the garden, a tall conifer provides shade and privacy at the second terrace. You'll also find a wooden shed (with rear access) for bikes and garden tools.
Favorable, green location
This terraced house is located in a spacious, green neighborhood with lots of water and nearby playgrounds. A quick bike ride brings you to the green buffer between Leidschenveen and Zoetermeer, also known as the popular Nieuwe Driemanspolder. Schools, childcare, shopping center, and restaurants are just around the corner. The same goes for public transport, offering fast connections to The Hague, Scheveningen, Zoetermeer, or even Rotterdam. The A4, A12, and A13 motorways are just minutes away by car.
Summary:
* Playfully designed, energy-efficient terraced house, located by water and greenery
* Living space: 147.6 m², volume: 405.6 m³, measured according to NEN2580
* Plot size: 162 m², full ownership
* Long hallway with toilet, wood-look tiled floor and underfloor heating
* Living room with large window and French doors to the garden
* Bright kitchen with 5-burner stove, built-in appliances, granite countertop and lots of cupboard space; French doors facing the street
* First floor: three spacious bedrooms and a surprising walk-in closet
* Bathroom with double sink, walk-in rain shower; separate second toilet
* Second floor with large fourth bedroom
* Also on this floor: laundry setup, boiler (Vaillant eco TEC classic VHR NL 23-28/5-3 HR CW4, 2023), mechanical ventilation unit and inverter
* 11x Trina Solar TSM-375 DE08M.08(II) solar panels (2021)
* Playful garden layout; wooden shed and rear access
* Parking available in the street
* Centrally located near all amenities and public transport
* Motorway access (A4/A12/A13) within minutes
* Several parks, including Nieuwe Driemanspolder, within cycling distance
* Delivery in consultation
Interested?
Don’t wait too long and call Makelaarscentrum Leidschenveen to schedule a viewing.
The information has been compiled with care; however, no rights can be derived from its accuracy. All specified sizes and surfaces are indicative. The property has been measured using the Measurement Instruction based on NEN 2580. General sales terms can be found on our website. We adhere to the General Consumer Terms and Conditions of Vastgoed Ned. Realtor.
Call us to schedule a viewing or engage your own purchasing agent. A purchasing agent represents your interests and can save you time, money, and stress.
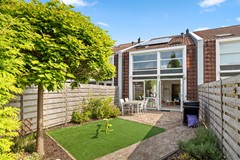
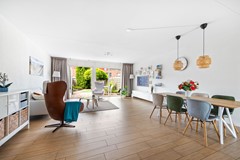
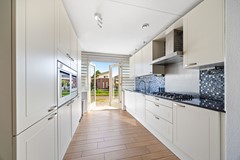
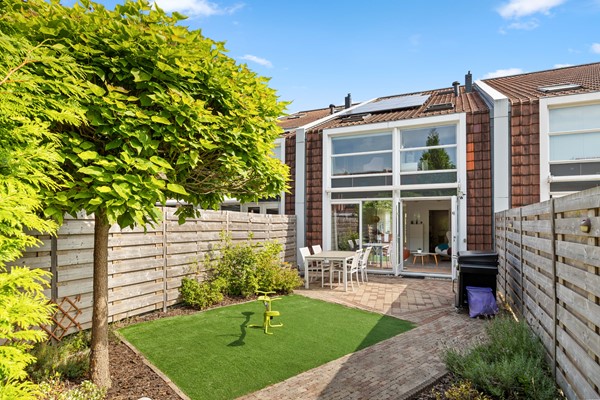
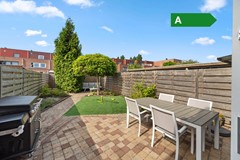
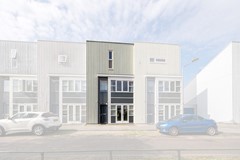
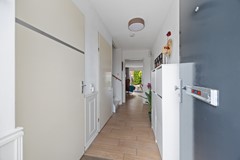
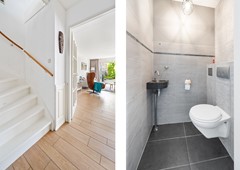

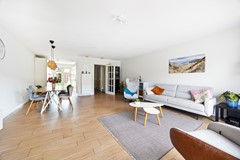
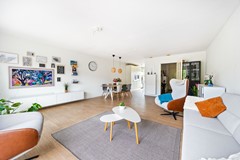
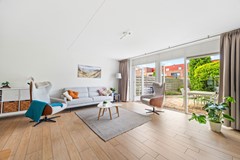
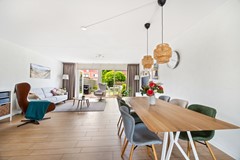
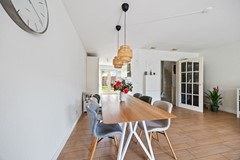

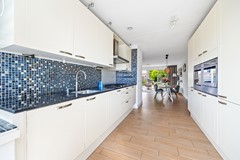
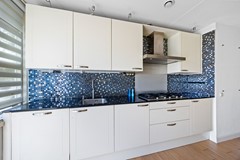
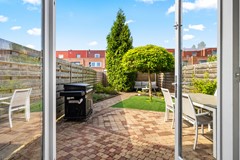
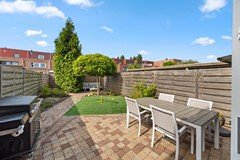
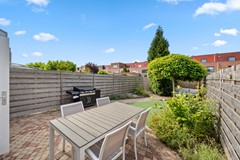
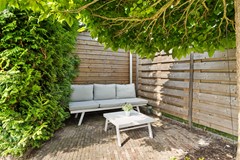
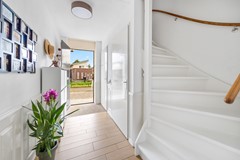
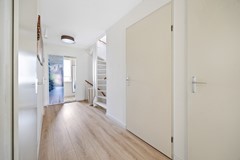
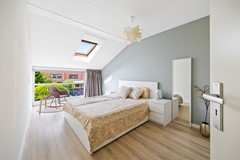
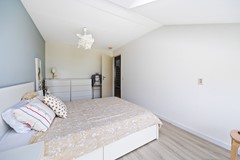
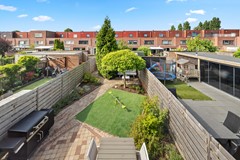
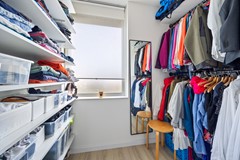
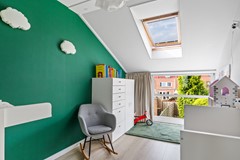
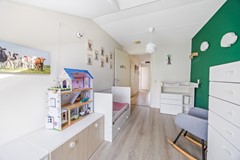
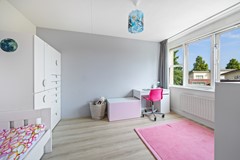
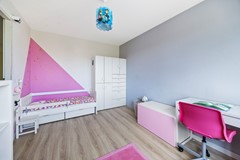
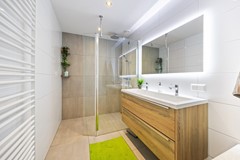
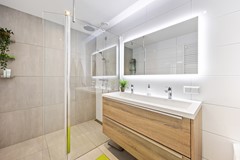
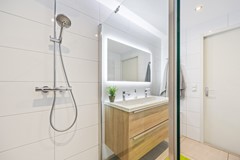
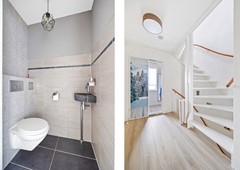
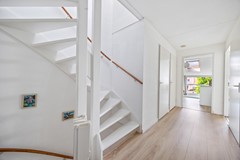
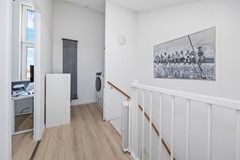
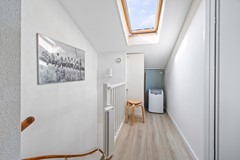
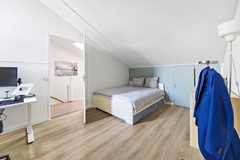
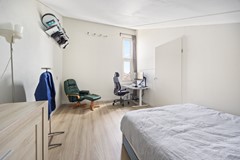
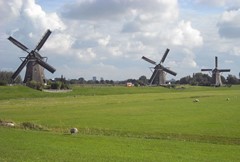
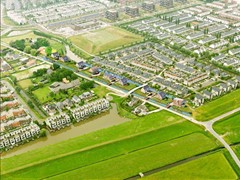
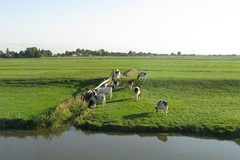
.jpg)
.jpg)
