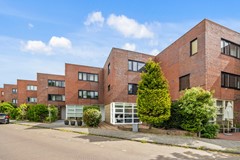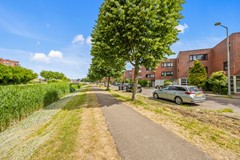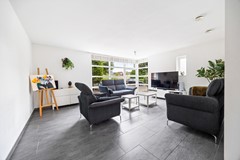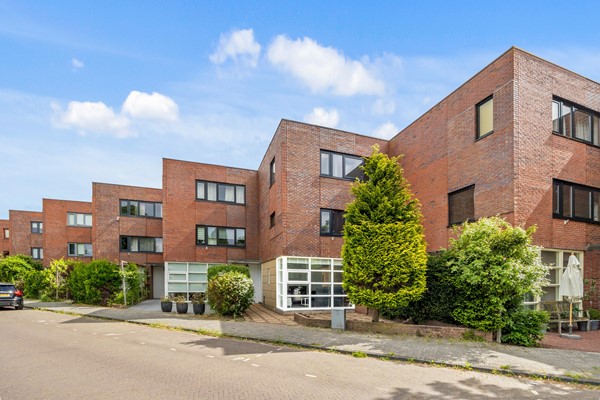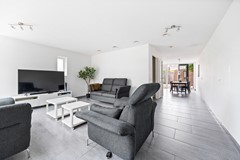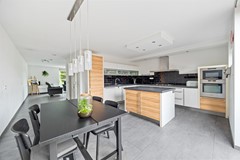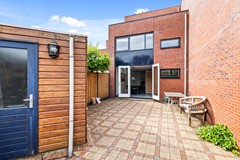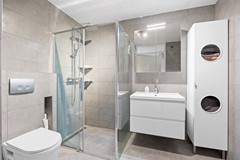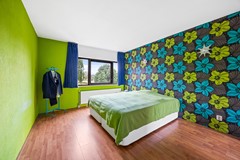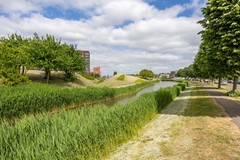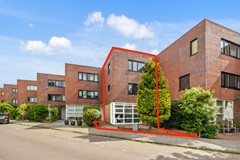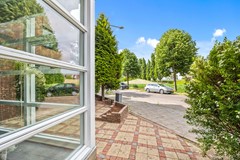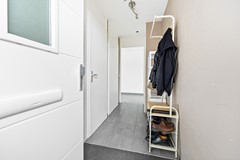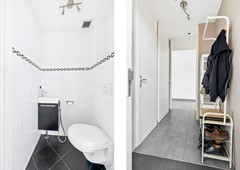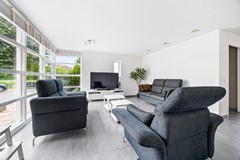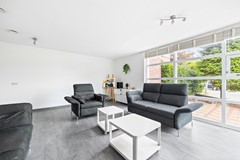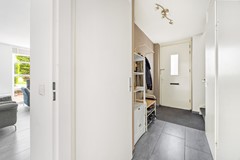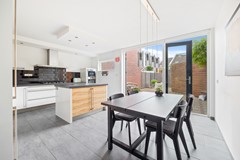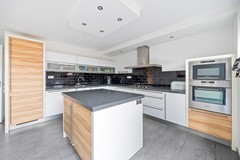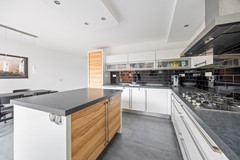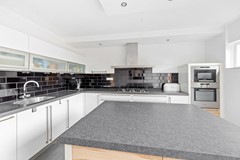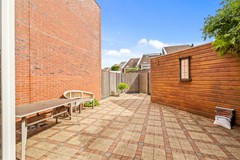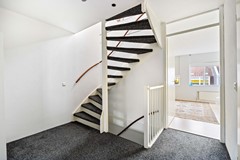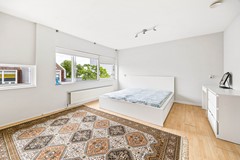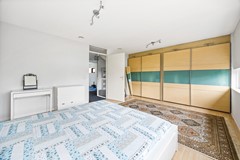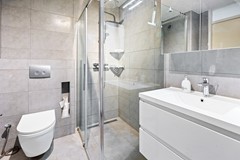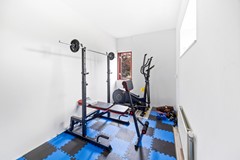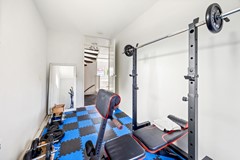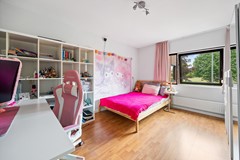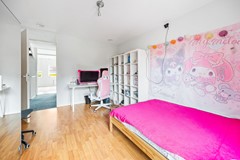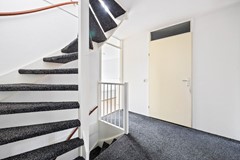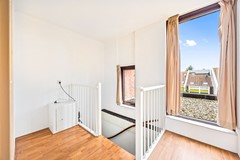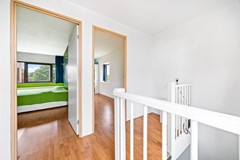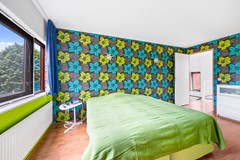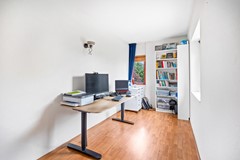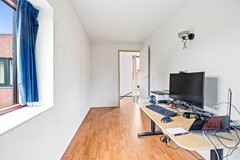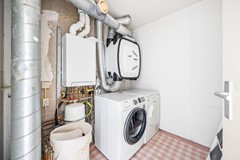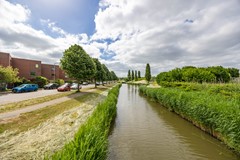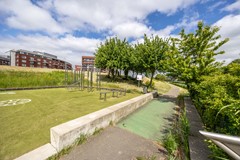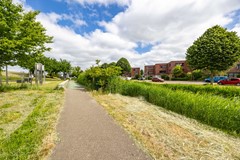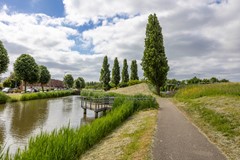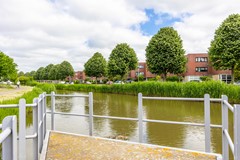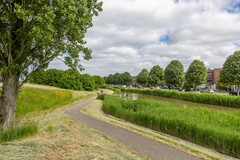Description
Spacious terraced townhouse with five bedrooms and green views
This charming and spacious townhouse combines comfort, natural light and character with playful architecture. With no fewer than five bedrooms, a cozy garden, and views of water and greenery, this is the perfect family home. The inviting kitchen-diner, atmospheric fireplace, and peaceful location complete the picture.
Spacious, bright, and full of surprises
Although technically a mid-terrace house, it feels like an end-of-terrace thanks to the smart layout. Extra side windows allow even more daylight to flood in, enhancing the home’s fresh and airy feel. The light grey tiled floor in the living room adds to the serene atmosphere. From the living room, you have an unobstructed view of the canal and greenbelt – a rare luxury.
The heart of the home: the kitchen-diner
The spacious, inviting kitchen is fitted with modern built-in appliances and serves as the beating heart of the home. Ideal for long family dinners or lively drinks with friends gathered around the kitchen island. French doors seamlessly connect the indoors with the outdoors – perfect for summer days.
Flexible living with five full-sized bedrooms
The first floor features three bright rooms, ideal as bedrooms, a home office, or hobby spaces. The recently renovated bathroom offers a touch of luxury, with a spacious walk-in shower, double sink, second toilet, and sleek vanity unit.
The second floor surprises with two more large bedrooms and a separate laundry room with a new central heating boiler and heat recovery unit (2024). If desired, you could easily create a second bathroom or even a roof terrace of approx. 20 m² here.
Low-maintenance garden with complete privacy
The sheltered garden is fully paved, easy to maintain, and offers plenty of possibilities: from a lush oasis with large planters to an outdoor kitchen or a safe play area for children. Thanks to the smartly linked layout of the homes, you can enjoy your outdoor space in peace.
Central location with everything within reach
Located within walking distance of Leidschenveen shopping center, RandstadRail and metro connections to The Hague and Rotterdam. Schools (including the British School), childcare, and playgrounds are also nearby. With quick access to the A4, A12, and A13, the entire Randstad is at your feet. And for a relaxing bike ride, the Nieuwe Driemanspolder and Westerpark are just around the corner.
At a glance:
- Built in 2000 | Plot size 169 m² | Living space approx. 161.9 m² (NEN2580)
- Stylish 6-room townhouse
- Large kitchen-diner with built-in appliances
- Energy label A | Fully insulated
- Modern bathroom with walk-in shower, double vanity, and second toilet
- Spacious attic with potential for second bathroom or roof terrace
- New central heating boiler (Intergas HRE 2024) and HRV unit (Itho Daalderop 2024)
- Fences and shed recently painted
- On-street parking | Shops and public transport within walking distance
- Plenty of playgrounds, greenery, and water nearby
- Quick transfer possible due to emigration
Ready for your next move?
Contact Makelaarscentrum Leidschenveen today to schedule a viewing. Your dream home awaits.
This information has been compiled with care; however, no rights can be derived from its accuracy. All stated measurements and surface areas are indicative. The property has been measured using the Measurement Instruction based on standards defined in NEN 2580. Our general terms and conditions of sale are listed on our website, and we operate in accordance with the General Consumer Terms of VBO Makelaar. If you have any questions about this property or our services, please feel free to contact us.
