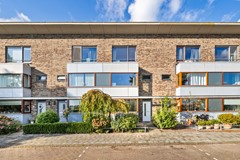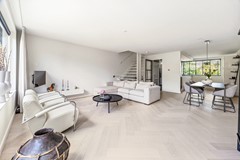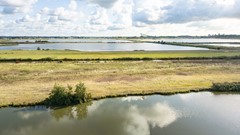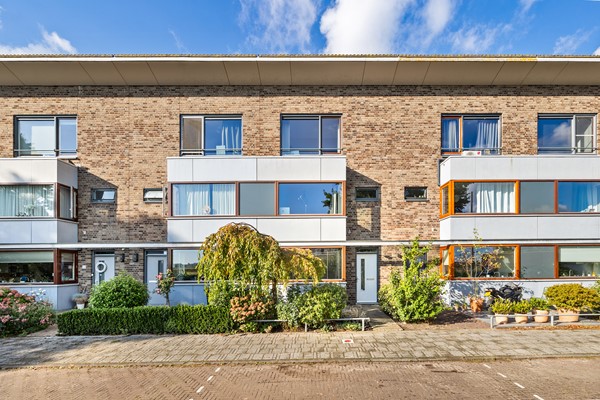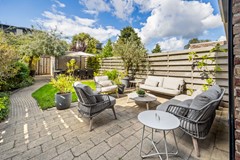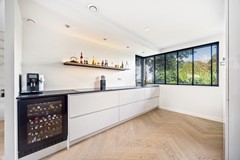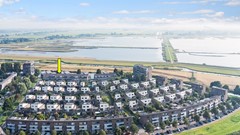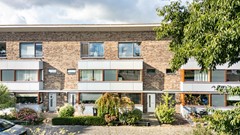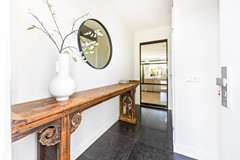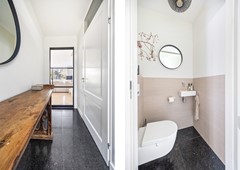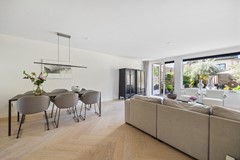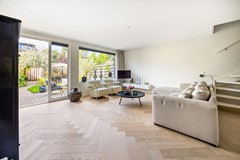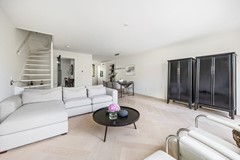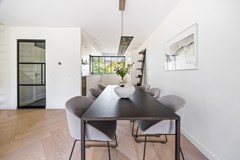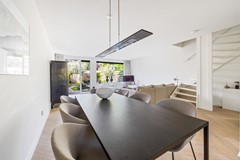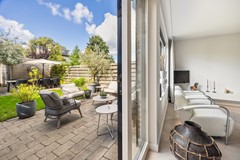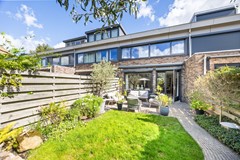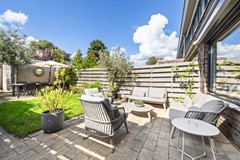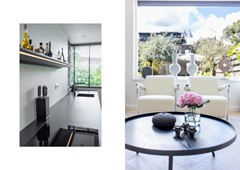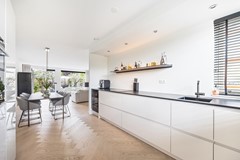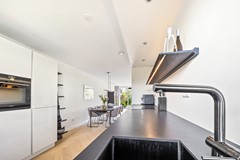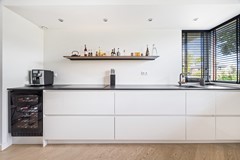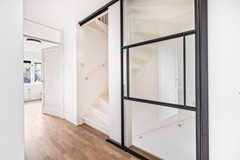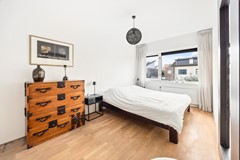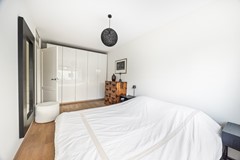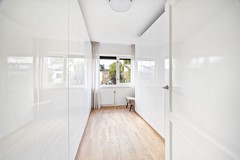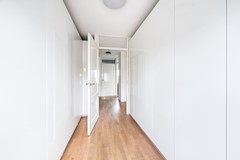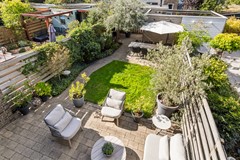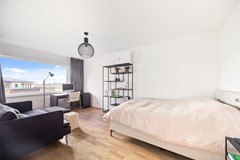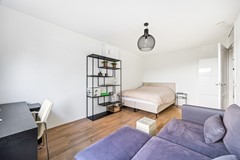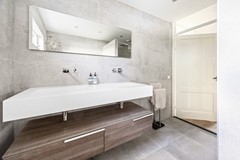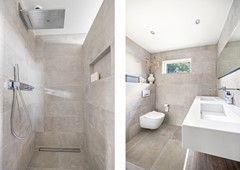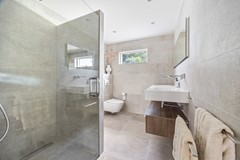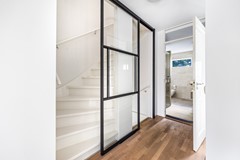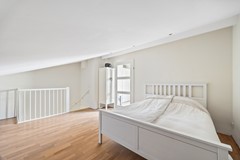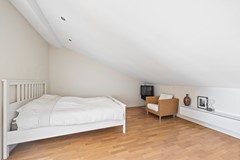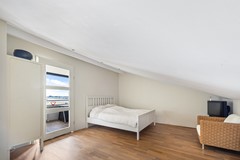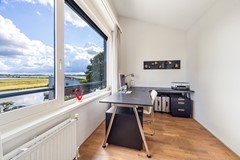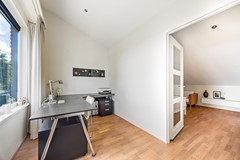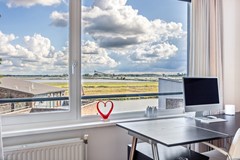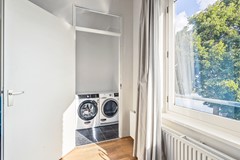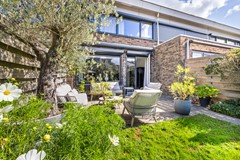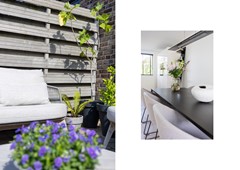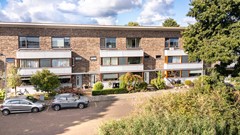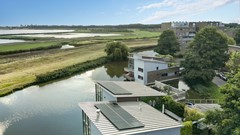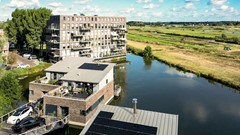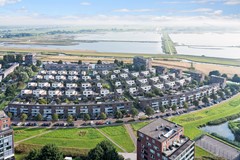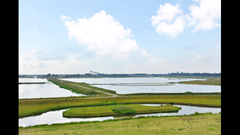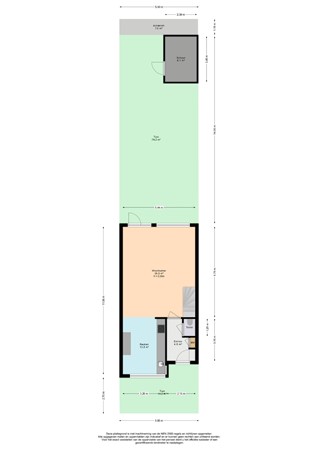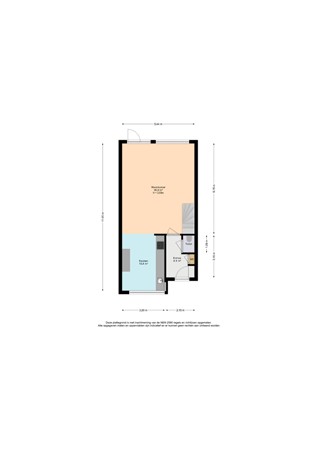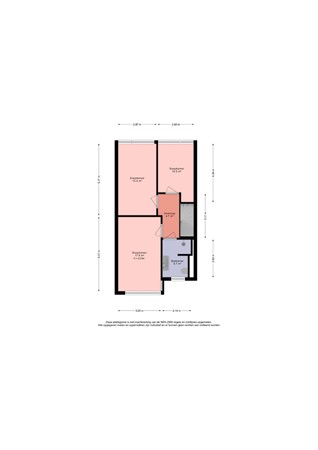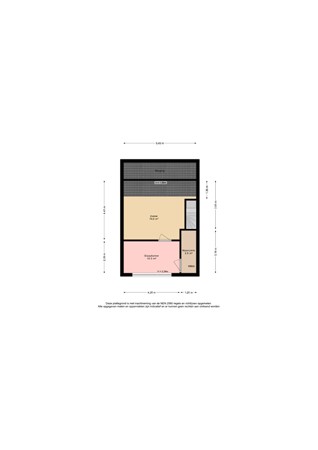Description
Stylish family home on the edge of the Nieuwe Driemanspolder
In a truly unique location in Leidschenveen, adjacent to the vast nature of the Nieuwe Driemanspolder, stands this exceptionally attractive and spacious family home. Here, you live with the tranquility of a protected natural area literally in your front yard, while all urban amenities are within easy reach. A perfect combination of space, luxury, and location.
With a living area of 149 m², four bedrooms, and the potential to create a fifth or sixth room, this home offers all the space a modern family desires. Built in 2002, situated on a 167 m² private plot, and featuring a sunny south-facing garden. With an A+ energy label, 14 solar panels, HR+ glazing, and underfloor heating, this is also a sustainable and future-proof choice.
An entrance full of class
Upon entering, you immediately experience the high-quality finish. The spacious hallway with Belgian bluestone and the stylish steel pivot door make a chic first impression. You then enter the generous living room, where the beautiful herringbone floor, sleek plastered ceilings, and large windows create a modern and bright atmosphere. French doors seamlessly connect the indoor living space with the sunny backyard.
Living in luxury – the kitchen
The heart of the home is undoubtedly the kitchen, which was completely renovated in 2023. Equipped with a ceramic worktop, high-end Siemens built-in appliances, a wine cooler, and an extra-deep work surface, this is a space where cooking and design enthusiasts will feel right at home. The built-in Philips Hue spots create the perfect ambiance for any occasion.
Unique: Stylish Jansen & de Bont shelf with Gesture control premium. (lighting operated by hand gestures)
Comfort across the floors
The first floor features three spacious bedrooms, all with wooden floors and plenty of natural light. The rear-facing rooms are fitted with shutters. The recently renovated bathroom exudes hotel luxury with elegant grey tones, a wide vanity with integrated taps, underfloor heating, a walk-in rain shower, and a second toilet.
The second floor is surprisingly spacious: a fourth (bed)room at the front, currently used as an office with an unrivalled view of the natural landscape.
From this room, you also access the separate laundry/utility room, finished with the same Belgian bluestone floor. This space houses the laundry setup, the central heating boiler, and the inverter for the solar panels, with ample room left for storage.
The large open attic is currently used as a guest area, but it could easily accommodate an extra bedroom or workspace, especially with the option to install a large dormer window.
A garden full of sun and possibilities
The 14-meter-deep backyard is a true outdoor retreat. Facing south, equipped with sunshades, multiple terraces, and a spacious storage shed, you can enjoy long summer days here in complete privacy. The well-maintained front garden also adds to the charming appeal of the house.
Sustainability and carefree living
This home is fully prepared for the future. With 14 solar panels (2021, Solar JAM60S21/365 Half Cell Full Black – 460 Wp per panel!), a modern Vaillant ecoTEC plus central heating boiler (2016, type VHR 30-34/3-5-5 CW5), renewed gutters, and recent paintwork, everything is in excellent condition. Additionally, a hydrofoil pump (DAB Esybox Mini3) ensures optimal water pressure. The A+ energy label confirms the home's sustainable character.
Location: nature and city within easy reach
Dodaarsoever 8 is in a phenomenal location. You live on the edge of the Nieuwe Driemanspolder, where walking, cycling, and enjoying nature are part of everyday life. Meanwhile, Leidschenveen shopping center, Leidschenveen station, and the Mall of the Netherlands are just a short distance away. Schools, childcare facilities, and sports amenities are plentiful, and the nearby highways (A4, A12, A13) offer quick access to major cities in the Randstad.
In summary
- Spacious terraced house (149 m² of living space) with four bedrooms and potential for a fifth or sixth room
- Situated on a 167 m² plot with a sunny south-facing garden (14 meters deep)
- High-end finish with herringbone floor, steel pivot door, and sleek plasterwork
- Luxury kitchen (2023) with Siemens appliances, ceramic worktop, and wine cooler
- New bathroom with underfloor heating, walk-in shower, and second toilet
- Underfloor heating in living room, hall, downstairs toilet, and bathroom
- 14 solar panels (2021, Solar JAM60S21/365 Half Cell Full Black, 460 Wp each)
- Vaillant ecoTEC plus boiler VHR 30-34/3-5-5 CW5 (2016)
- Hydrofoil pump DAB Esybox Mini3 for optimal water pressure
- Shutters at the rear (ground and first floor) and sunshade present
- Recent paintwork and renewed gutters
- Energy label A+ – fully future-proof
- Very quiet location with almost exclusively local traffic
- Unique location: directly adjacent to nature reserve ‘De Nieuwe Driemanspolder’, with all amenities nearby
- Phenomenal view of this stunning natural area, visible from every floor
- Delivery in consultation
Interested? Don’t wait too long and call Makelaarscentrum Leidschenveen to schedule a viewing.
The information has been compiled with care, but no rights can be derived from its accuracy. All measurements and surfaces are indicative. The property has been measured using the Measurement Instruction, which is based on standards set out in NEN 2580. Our general sales conditions are listed on our website; we operate in accordance with the General Consumer Terms and Conditions of Vastgoed Nederland. If you have any questions about this property or our services, please don’t hesitate to contact us.
Call us to schedule a viewing or engage your own purchasing agent. Your purchasing agent looks out for your interests and can save you a lot of time, money, and stress.
