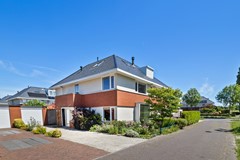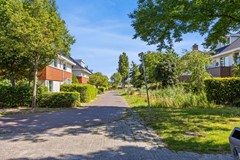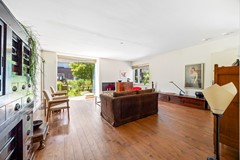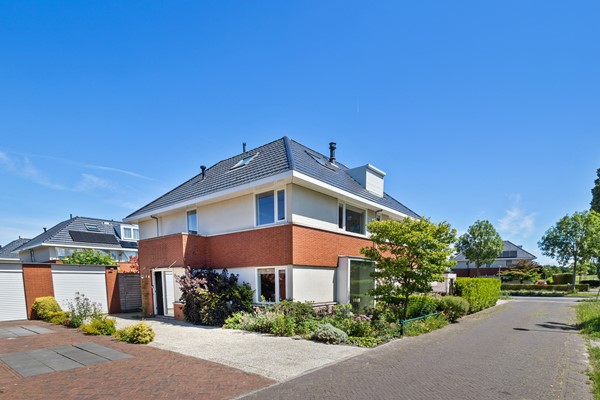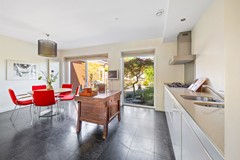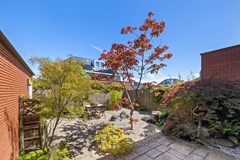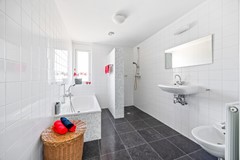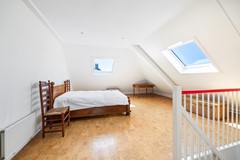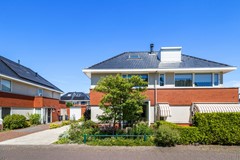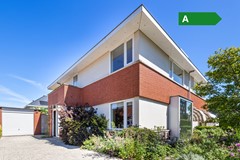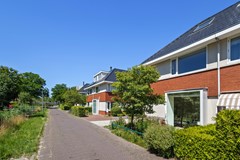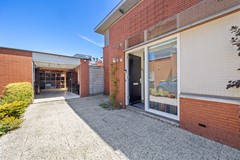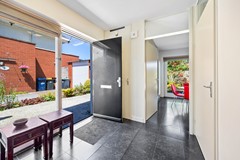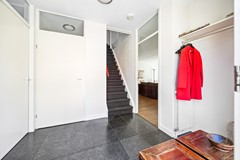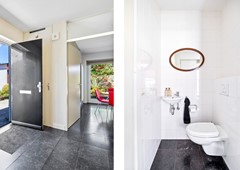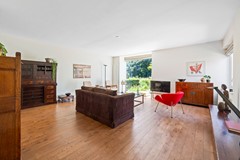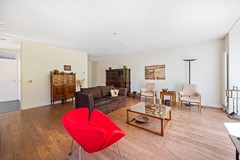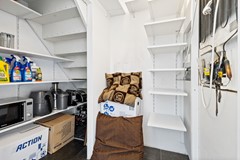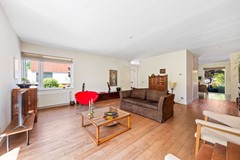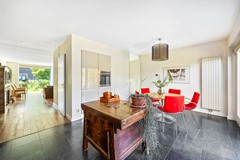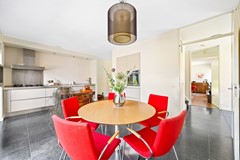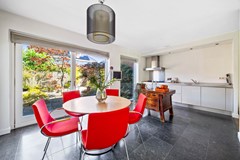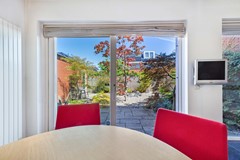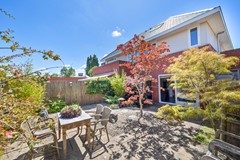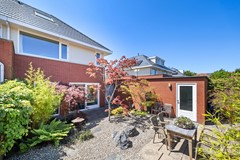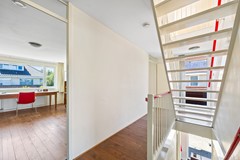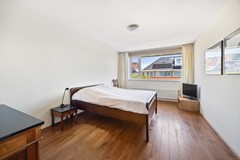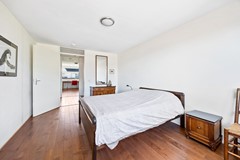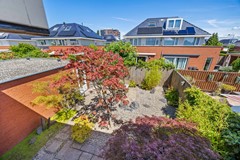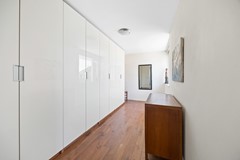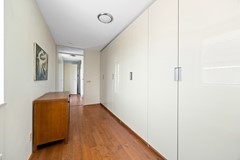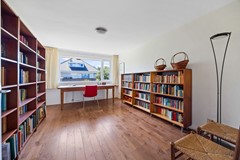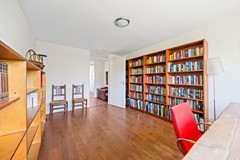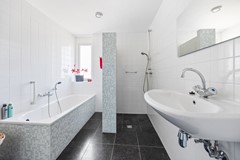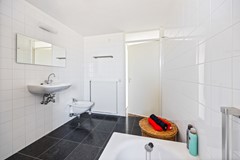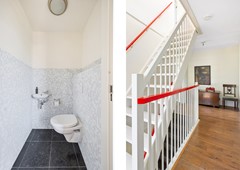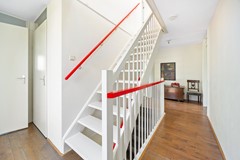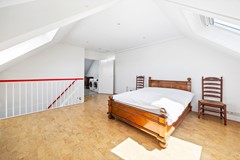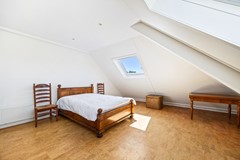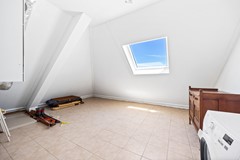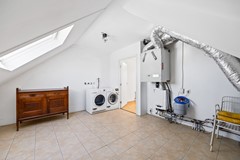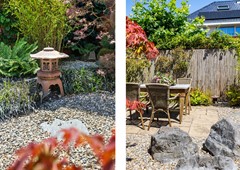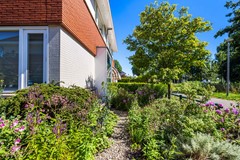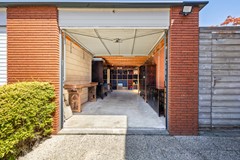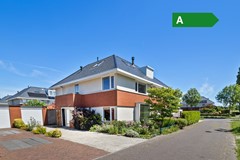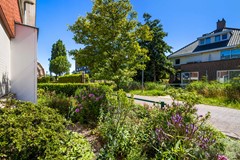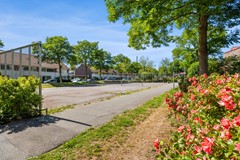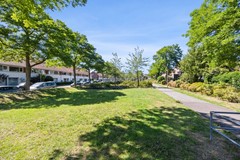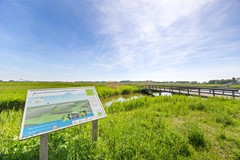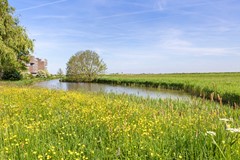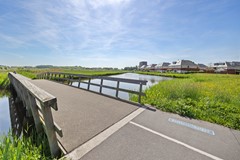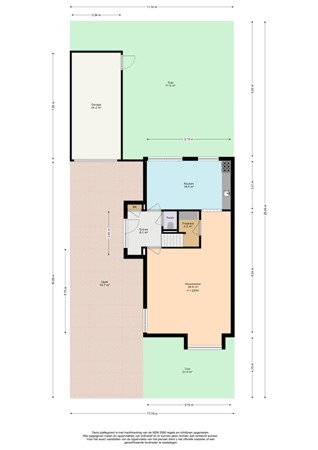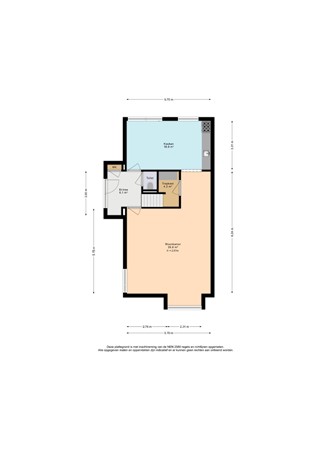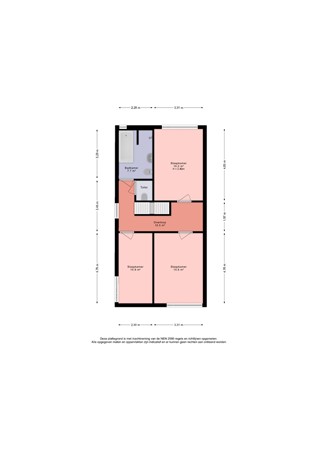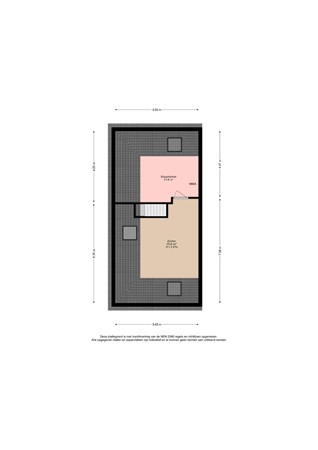Description
Elegant semi-detached home with four bedrooms, beautiful garden and garage
Located in a spacious and well-designed neighborhood, just a stone’s throw from the Nieuwe Driemanspolder, you’ll find this charming semi-detached home reminiscent of 1930s architecture. This property offers ample natural light and space, four bedrooms with the potential for a fifth, a beautiful Japanese garden, and a large garage.
Stylish entrance, sunny living room, spacious open kitchen
The entrance is bright and spacious. The floor is finished with stylish Belgian bluestone tiles, which are also used in the kitchen, bathroom, toilet, and utility room. The ground floor features underfloor heating.
The door on the right leads to the living room, a large area with daylight coming in from several sides and a bay window at the front. The parquet flooring adds a natural touch.
The living area connects openly to the kitchen – which can also be accessed from the hallway. The kitchen is divided into two parts: a long granite countertop on the right-hand side with cupboards and drawers underneath, maintaining an optimal sense of space. Above is a bulkhead with recessed lighting. The second part consists of a built-in wall unit. The kitchen is equipped with a five-burner gas stove and various built-in appliances.
At the rear, there’s a large glass sliding door leading to the garden and an extra window placed especially to provide a view of the Japanese garden from the living room. Between the kitchen and living room, you’ll find a large built-in cupboard under the stairs.
Three bedrooms and a bathroom on the first floor
The wooden staircase leads to the first floor, which is finished with the same parquet flooring found in the living room. Here you’ll find three spacious bedrooms. The first two are located at the front of the house, while the third overlooks the garden at the back.
Next to the third bedroom is the bathroom, featuring large anthracite floor tiles made of Belgian bluestone, small white wall tiles, and mosaic patterns around the bathtub and walk-in shower wall. It also includes a washbasin with a wide mirror and a bidet. The second toilet is in a separate room accessible from the landing.
Large fourth bedroom and additional room on the second floor
The second floor offers a spacious fourth bedroom with a cork floor and two large Velux roof windows with sunshades. The door on the left leads to a large space housing the central heating boiler, the ventilation unit, and laundry appliances. Here, there's the possibility to create a fifth bedroom, with or without a dormer window.
Beautiful Japanese garden, large driveway and garage
The outdoor area includes both a front and back garden. Both have been lovingly and carefully landscaped. The back garden is especially remarkable with its Japanese design elements, including beautiful small trees, gravel, and several large stones in the center. Everything reflects peace, harmony, and a connection to nature. The bamboo fence completes the oriental atmosphere.
Next to the house is a large brick garage. The driveway is 16 meters long and can easily accommodate three cars.
Quiet, central location
This spacious semi-detached home is situated at the green edge of Leidschenveen. The street sees mostly local traffic. Several schools (including the British School) and childcare facilities are within cycling distance, as is the Leidschenveen shopping center. The area offers many options for sports and play for various age groups. Public transportation (metro/tram) is nearby, a bus stop is at the corner, and the A4 and A12 motorways are just a few minutes’ drive away. Nature lovers will especially appreciate this location, with the Driemanspolder just around the corner!
Summary:
• Semi-detached home with four bedrooms and large garage
• Living area of 173.2 m² (measured according to NEN2580), volume 594.1 m³
• Plot size 281 m², full ownership
• Spacious hallway with toilet
• Sunny living room with bay window
• Open kitchen divided into a long wall unit and integrated cabinetry; 5-burner gas stove and various modern built-in appliances; patio doors to the garden
• Large storage cupboard under the stairs
• Three spacious bedrooms on the first floor
• Bathroom with large bathtub, walk-in shower, washbasin with mirror, and bidet
• Separate second toilet, accessible from the landing
• Second floor with large fourth bedroom
• Separate space for laundry appliances, central heating boiler (Remeha Tzerra 39C Ace CW-5, 2019), and mechanical ventilation; possibility to create an extra bedroom
• Front garden and beautifully landscaped Japanese-style backyard
• Brick garage, very large driveway
• Centrally located near all amenities, public transport, and green areas
• Quick access to motorways A4/A12 within minutes
• Delivery in consultation
Interested?
Don’t wait too long – call Makelaarscentrum Leidschenveen to schedule a viewing.
The information provided has been compiled with care, but no rights can be derived from its accuracy. All measurements and surface areas are indicative. The property has been measured using the Measurement Instruction based on NEN 2580 standards. Our general sales conditions can be found on our website, and we operate in accordance with the General Consumer Terms of the Dutch Real Estate Association. If you have any questions about this property or our services, please feel free to contact us.
Call us to schedule a viewing or engage your own buying agent. Your agent will represent your interests and can save you a lot of time, money, and worry.
