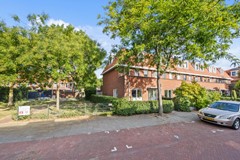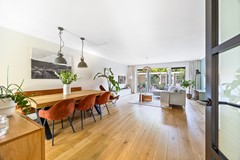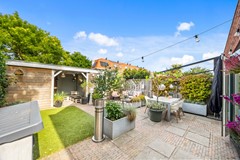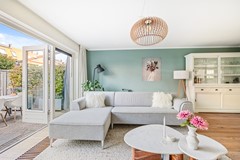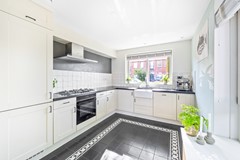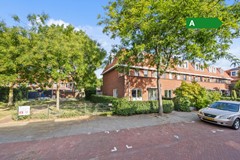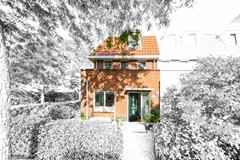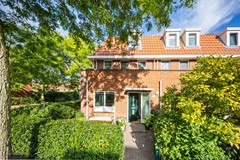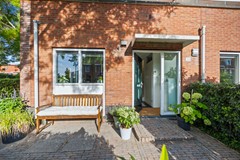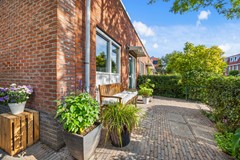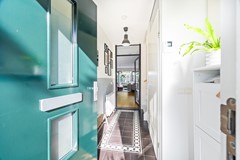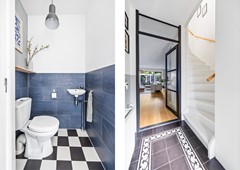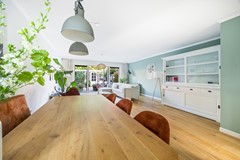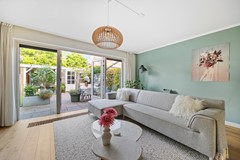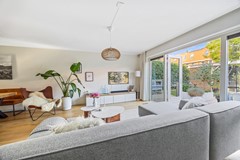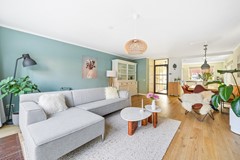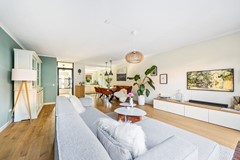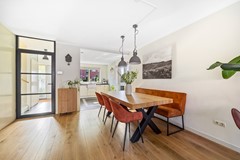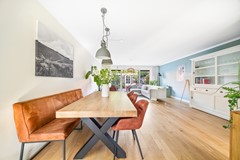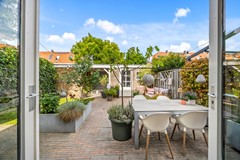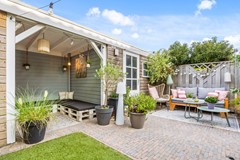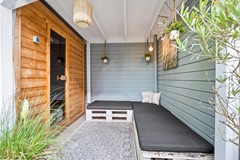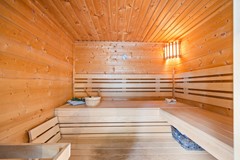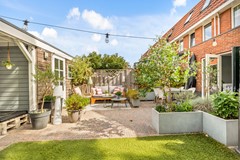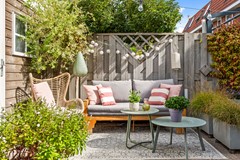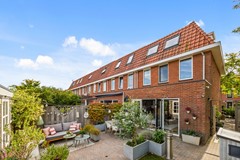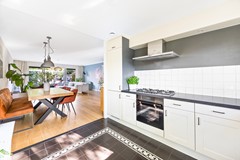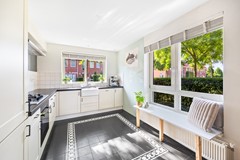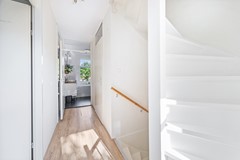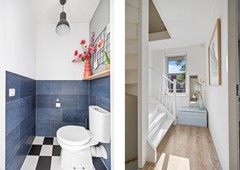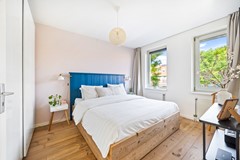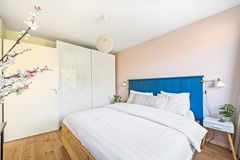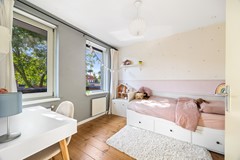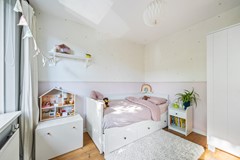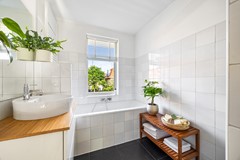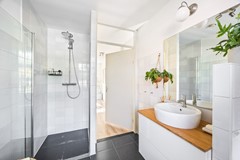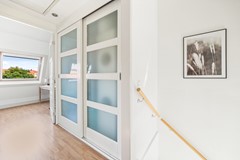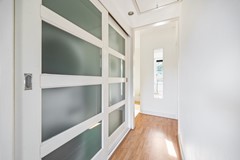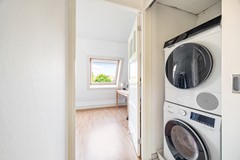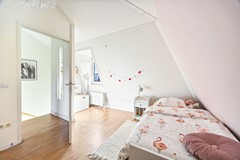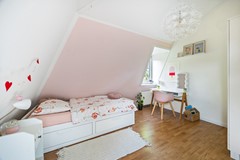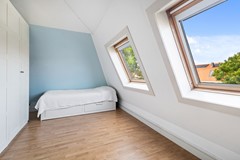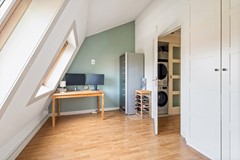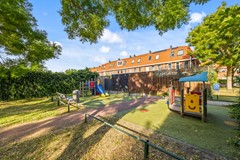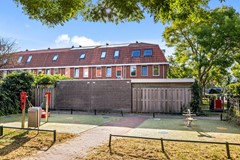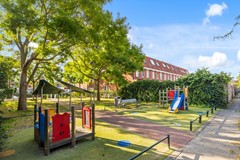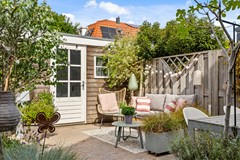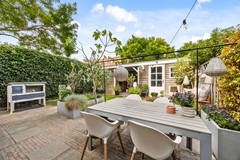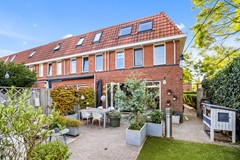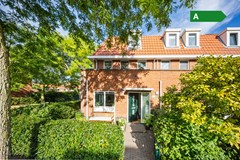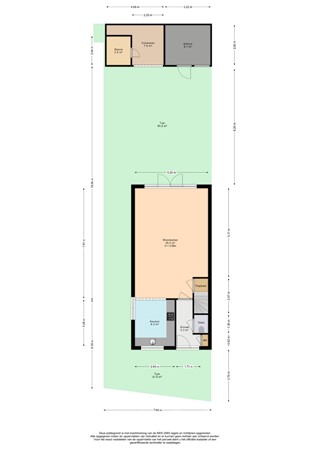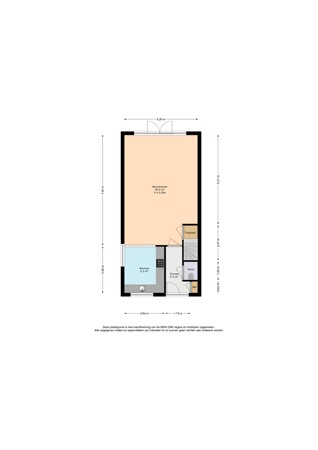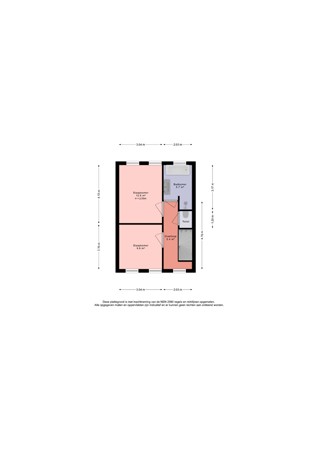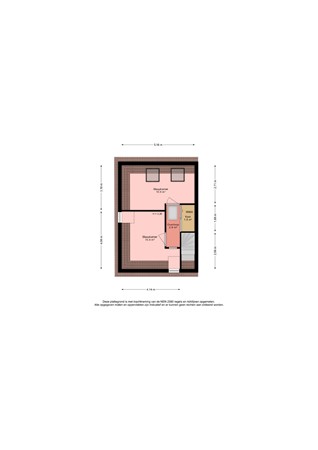Description
Stylish corner house in 1930s style, with four bedrooms, garden room and sauna
In a child-friendly neighbourhood, surrounded by greenery and right next to a playground, you’ll find this corner house that exudes the charm of a 1930s townhouse. This well-maintained, sun-drenched home features four bedrooms and a private sauna in the backyard.
Sunny, extended living room, cosy open kitchen
The 1930s style and the lush greenery surrounding the house give it a welcoming atmosphere, even before you step inside. The natural stone floor in the hallway continues into the kitchen. First, walk through the wooden pivot door into the living room, where an oak floor creates a warm ambiance.
You’ll also enjoy a great sense of space, thanks to the extension at the rear. Large windows and double French doors to the garden allow in plenty of natural light and connect the indoors with the outdoors.
On the other side is the open kitchen, which flows seamlessly from the living room but is visually separated by the natural stone flooring. Its L-shape, with minimal cabinetry, maintains an open character. The mix of light and dark tones with a beautiful marble countertop creates a stylish look and feel. There is ample storage space, a five-burner gas hob, and various built-in appliances.
Two spacious bedrooms and a bathroom on the first floor
A wide wooden staircase leads to the first floor, where you’ll find two bright and spacious bedrooms. The larger room overlooks the backyard, while the other faces the street. Both have oak floors and insect screens on the windows. The landing features laminate flooring.
The bathroom includes subtly mottled wall tiles and a large anthracite floor tile. A porcelain basin sits atop a wide vanity unit. You’ll also find a large mirror, a bathtub, and a walk-in shower. The second toilet is separate, located on the landing.
Another two bedrooms on the second floor
The next staircase brings you to the second floor with two more bedrooms. One has a small dormer window at the front and Velux roof windows at the rear. The sloped ceilings lend this floor its typical charm and character.
The laundry setup, central heating boiler, and mechanical ventilation unit are housed in a separate room on the landing.
Bonus: there’s also access to an attic via the landing – ideal for storing items you don’t need every day.
Beautifully landscaped backyard with wooden shed and sauna
And then the backyard: clearly designed with care and attention. A lovely mix of various tile types and sizes, complemented by elegant planters filled with greenery, grass, and hedges. Next to the wooden shed is a garden room where you can sit year-round, or cool off after a relaxing session in your private sauna.
Good to know: there are no direct rear neighbours, and next to the house is a small playground. A fun feature in this child-friendly yet peaceful area.
The backyard is accessible from the side of the house. Parking is available in the street or in the bay diagonally opposite.
Very centrally located
This corner house is peaceful yet centrally located. Shops, childcare, schools, and the British School are all close by. Playgrounds, a petting zoo, and public transport are within walking distance. Major motorways A4, A12, and A13 are just a few minutes by car. By bike, you’ll quickly reach the city or nearby green spaces.
In summary:
• Extended corner house in a green, child-friendly area
• Living area approx. 125.6 m², volume 424.6 m³, measured according to NEN2580
• Plot size 202 m², full ownership
• Bright entrance with natural stone flooring and toilet
• Extended, sunny living room with oak flooring and double French doors to the garden
• Open kitchen with marble countertop, wide drawers, plenty of cupboard space, and built-in appliances
• Two spacious bedrooms with oak floors on the first floor; windows with insect screens
• Bathroom with vanity unit, walk-in shower, and bathtub
• Separate second toilet on the landing
• Two bedrooms on the second floor with Velux windows and a small dormer; laminate flooring
• Separate room for laundry setup, central heating boiler (Remeha Calenta 28c, CW4, 2016), and mechanical ventilation unit (Itho Daalderop, CVE-S ECO SP, 2023)
• Beautiful backyard with wooden shed, garden room, and sauna; accessible from the side of the house
• Exterior painting done in April 2025 by a certified painting company
• Parking in front of the house and in the bay diagonally opposite
• Centrally located near all amenities and public transport
• Quick access to A4/A12/A13 motorways within minutes
• Handover in consultation
Interested?
Don’t wait too long—call Makelaarscentrum Leidschenveen to schedule a viewing.
All information has been compiled with care, but no rights can be derived from its accuracy. All dimensions are indicative. The property has been measured in accordance with the Measurement Instruction, based on NEN 2580 standards. General terms and conditions of sale can be found on our website. We operate in accordance with the General Consumer Conditions of the Dutch Association of Real Estate Brokers (Vastgoed Nederland). If you have questions about this property or our services, please contact us.
Call us to schedule a viewing or engage your own buying agent. A buying agent represents your interests and can save you time, money, and stress.
