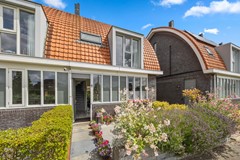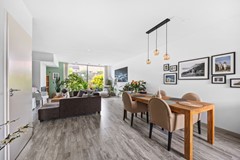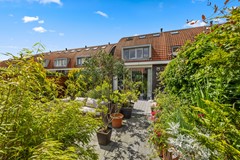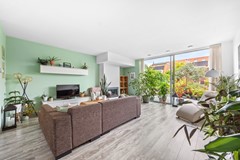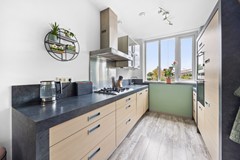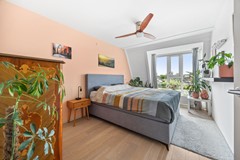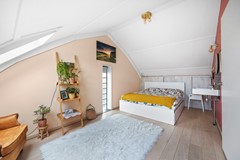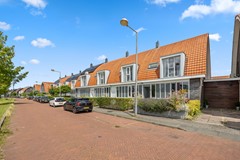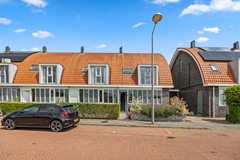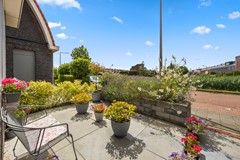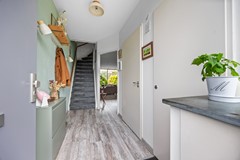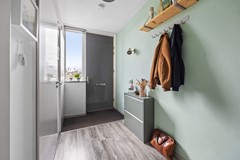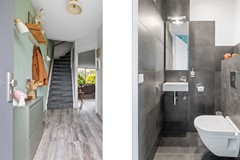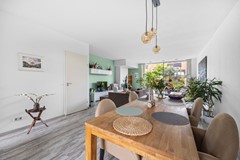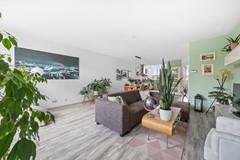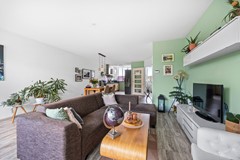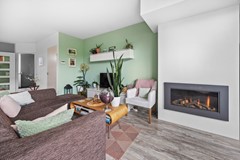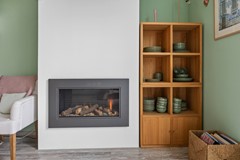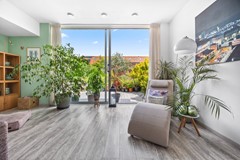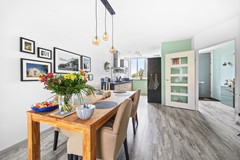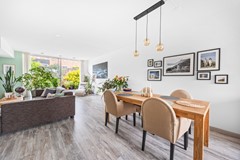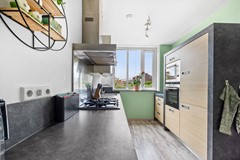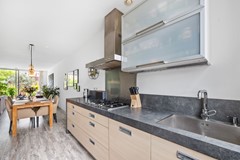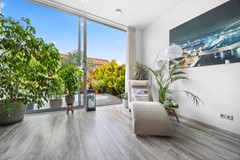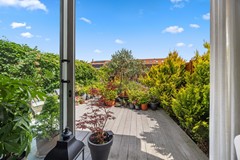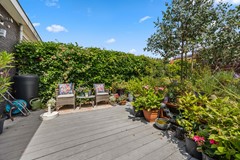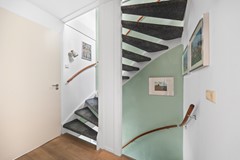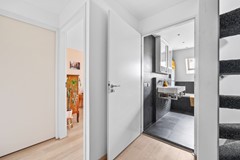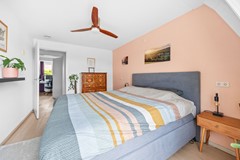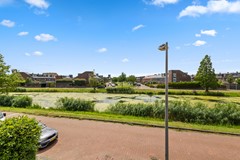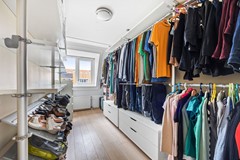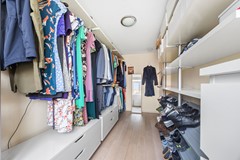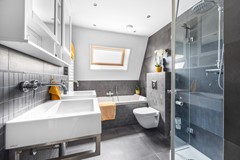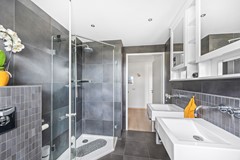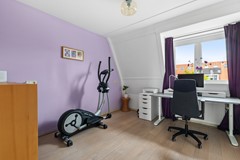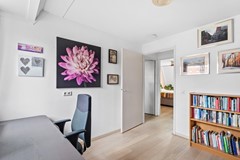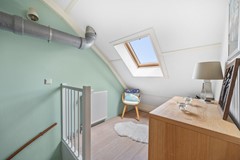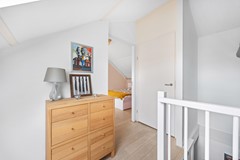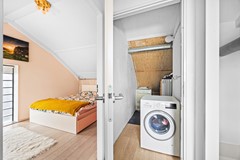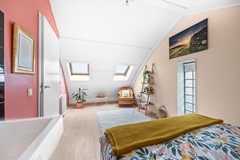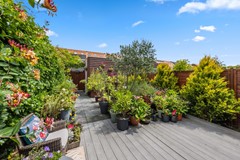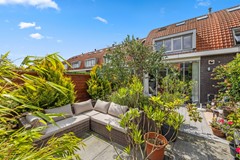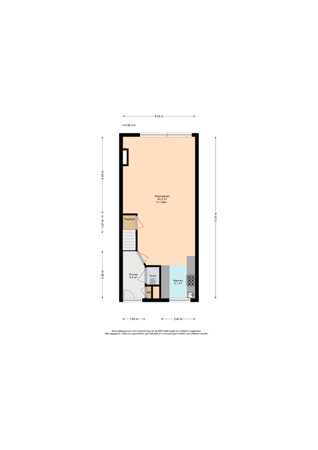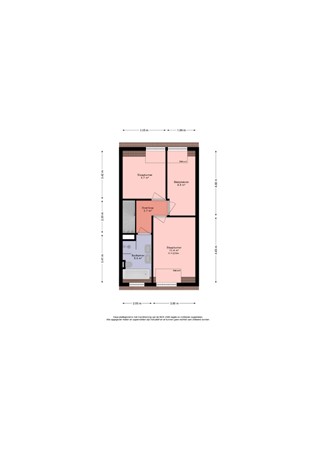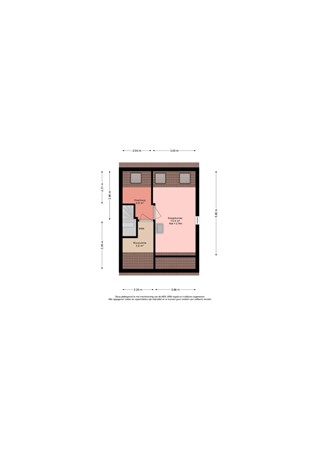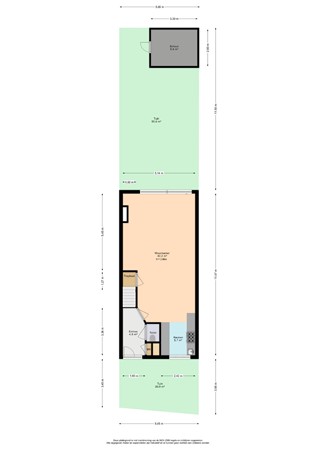Description
** Please note, THE PROPERTY IS ALREADY PRE-SOLD within our network and only offered for registration **
So there is no point in responding, but very soon we will have more beautiful homes for sale, so keep an close eye on our socials and site makelaarscentrum-leidschenveen.nl to be the first to see the offer!
=> again, this is the Power of the local specialist !
Surprisingly spacious corner house with four bedrooms, beautiful garden and unobstructed view
When standing in front of this house, you wouldn’t suspect the amount of space hidden inside. But there's more that makes this property appealing. Consider the distinctive architecture, including the moon-shaped roofs. The dormer windows that give the bedrooms a playful character. The stunning back garden. And of course, the beautiful, open view over the water at the front!
A friendly, charming home
Even before stepping inside, the flower-filled front garden invites you to sit down, look out over the water, and take in the peaceful atmosphere of the street. The second welcome is the hallway, finished in fresh, friendly tones and a lively laminate floor.
The next room is the living room. Here, you immediately feel the benefit of the extension—such a great sense of space! At the rear, there’s a large sliding glass door that welcomes sunlight and strengthens the natural connection to the garden. To its left, the gas fireplace is a real eye-catcher. It's easy to imagine enjoying the outdoors here in summer, while winters remain warm and cosy.
If you step back a little, you’ll find the modern open kitchen. Finished in anthracite and light brown tones, it is framed with a thick, robust composite countertop and borders made from the same material. There’s a five-burner gas hob, plenty of storage, and various built-in appliances. And while cooking, it's tempting to glance outside and watch ducks and swans swim by.
Three bedrooms and a modern bathroom on the first floor
Taking the stairs from the hallway, you reach the first floor with three bedrooms. The largest is at the front of the house, offering wide views over the water. The room next to it is currently used as a spacious walk-in closet, but can easily be converted back into a bedroom. The third bedroom overlooks the rear garden. All bedrooms feature the house’s signature curved roofline and atmospheric dormer windows.
On the same floor is the spacious bathroom, tiled in various sizes of anthracite tiles. It offers a double washbasin with mirrored cabinets, a walk-in shower with rain shower, a second toilet, and a lovely bathtub.
Atmospheric fourth bedroom
On the second floor, there’s a cosy seating or work area by the stairs, followed by a spacious fourth bedroom. The curved roofline creates a snug atmosphere, further enhanced by the beautiful high window. Two skylights let in ample light, making this a very pleasant space.
The new central heating system and mechanical ventilation unit are located in a separate room, which also houses the laundry setup. Good to know: the house has an energy label A and is very well insulated, including acoustic insulation.
The back garden: a true little paradise
Back on the ground floor, take another look around the living room before stepping into the northeast-facing back garden. The current owners have created a true paradise here, full of plants and flowers. By the rear wall, you can sit on the wooden deck; a second terrace, paved with large tiles, is tucked away among greenery. Behind it is a wooden shed and a back entrance.
Parking is available on the street, right in front of the house.
This lovely home is on a quiet street in the sought-after De Lanen neighbourhood. Primary schools, the British School, childcare, a shopping centre and restaurants are all within walking or biking distance. Public transport (bus, tram, metro) is also nearby, with quick connections to The Hague, Scheveningen, Delft, and Zoetermeer. The A4, A12, and A13 motorways are just a few minutes by car, and the green area between Leidschenveen and Zoetermeer is easily reached by bike.
In summary:
• Surprisingly spacious corner home on a quiet street with open views over the water
• Living area: 128.8 m², volume: 435.7 m³, measured according to NEN2580
• Plot size: 156 m², freehold
• New front door, tidy hallway with toilet
• Extended, sunny living room with gas fireplace and large sliding doors
• Modern open kitchen with five-burner gas hob, plenty of storage and built-in appliances
• First floor with three bedrooms, featuring dormer windows
• Spacious bathroom with double washbasin, walk-in rain shower, bathtub and second, wall-mounted toilet
• Second floor with work or lounge area and large fourth bedroom with fixed washbasin
• This floor also houses the laundry setup, central heating boiler, and mechanical ventilation unit (both renewed)
• Lush northeast-facing garden with wooden shed and back entrance
• Quiet street with ample parking in front of the house
• Centrally located near all amenities and public transport
• Motorway access to A4/A12/A13 within minutes
• Various parks, including Nieuwe Driemanspolder, within cycling distance
• Delivery in consultation
The information has been compiled with care; however, no rights can be derived from its accuracy. All measurements and surface areas are indicative. The property has been measured using the Measuring Instruction based on NEN 2580 standards. The general terms and conditions of sale are listed on our website. We operate according to the General Consumer Terms and Conditions of VBO Makelaar. If you have any questions about this property or our services, feel free to contact us.
