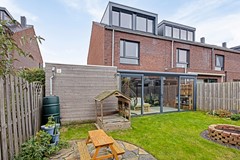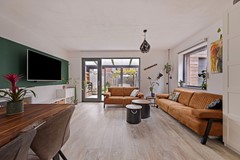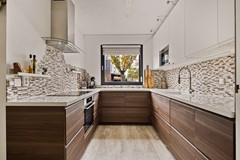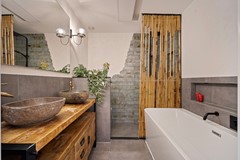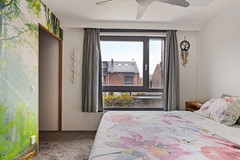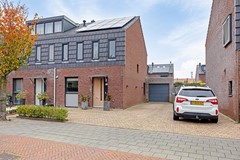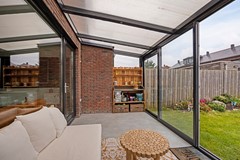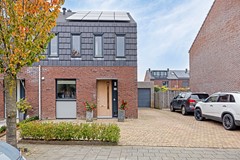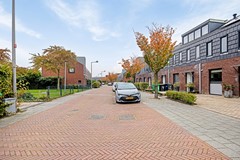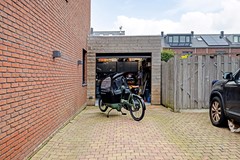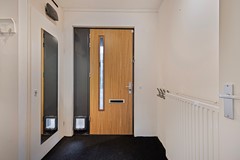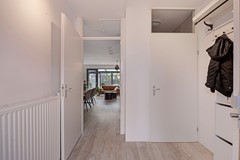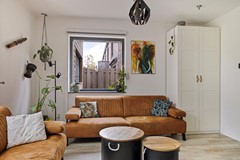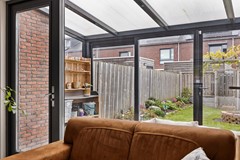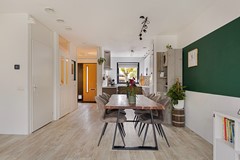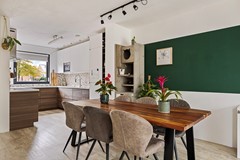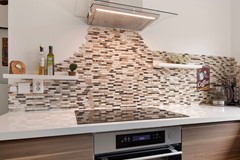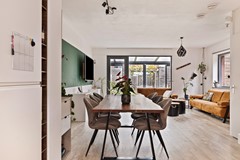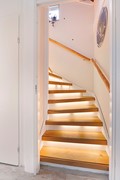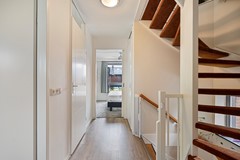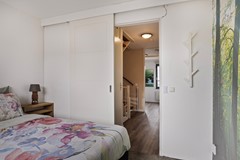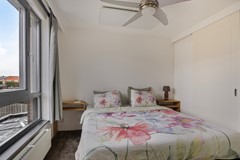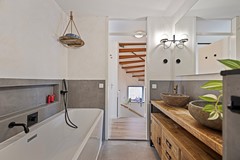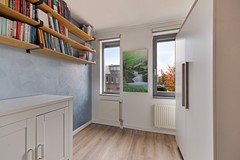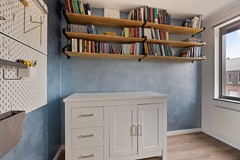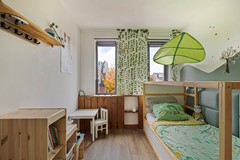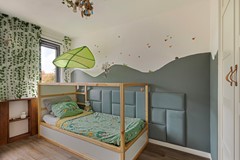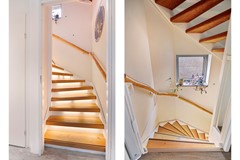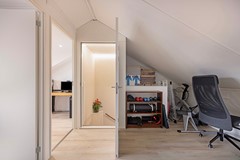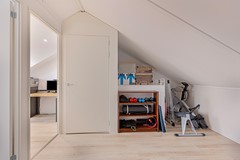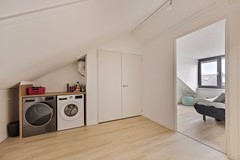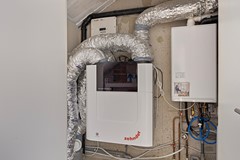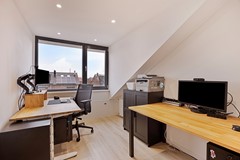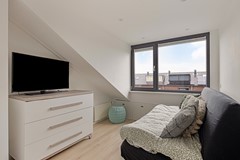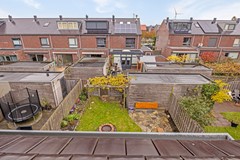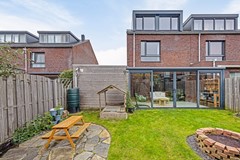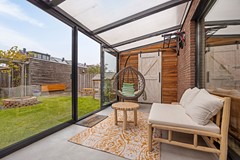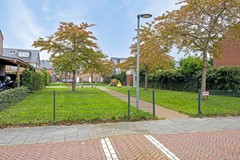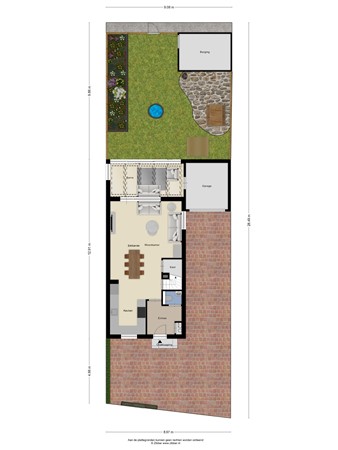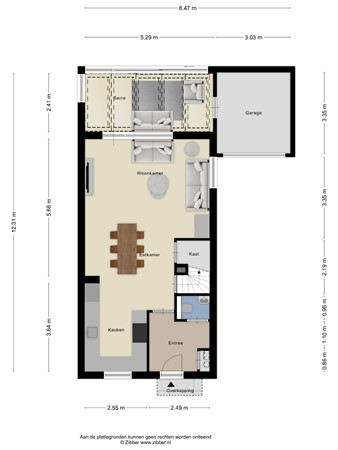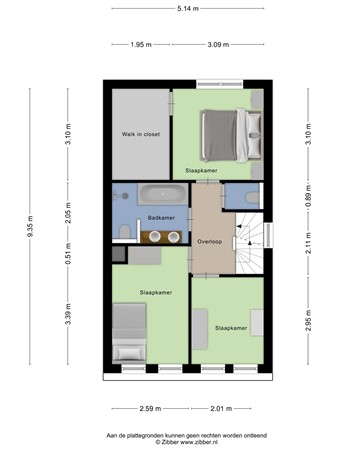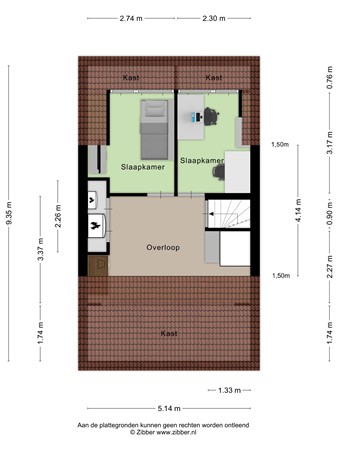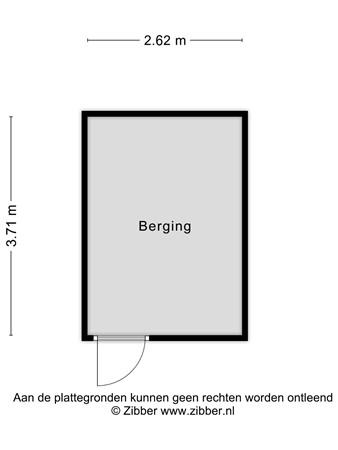Description
Corner house with five bedrooms, conservatory, large garden and garage
This beautifully extended corner house with no less than five bedrooms is located opposite a playground, in one of the most popular neighborhoods of Leidschenveen. The architecture is striking and characterized by narrow windows, roof tiles that turn into “wall tiles” and a canopy above the front door.
Elongated living room, extension with conservatory, open kitchen
The entrance is equipped with a clean walking mat, then begins the PVC floor that continues on the entire first floor, not to mention with (additional) floor heating. As you enter the living room, you can see how the house extends very far to the back. Because this is a corner house, you benefit from light from as many as three sides.
At the rear, the conservatory provides additional living enjoyment and a natural connection to the outside. Towards the front, the living room flows harmoniously into the dining area and the open kitchen. The kitchen itself has a striking and at the same time playful look. With beautiful countertops, wide, dark brown wooden drawers on the bottom and white cabinets on the right side. In between is a tile pattern that creatively “jumps” over the wall on the left side. You also have an induction cooktop, several built-in appliances and stylish spot lighting above the cabinets.
First floor: three spacious bedrooms, bathroom and second toilet
The illuminated wooden staircase leads to the first floor, where you will find the first three bedrooms. The largest one overlooks the back garden and features a walk-in-closet. The other two are located at the front of the house and are given their own character by the narrow windows, which are fitted with electric zip-screens.
The floor of the master bedroom is carpeted, while the other two bedrooms and the landing have click-pvc flooring.
Between the bedrooms is the tropical bathroom, designed in a very special, Balinese style. Here you will enjoy a floating toilet, walk-in shower with bamboo screen and a striking tiled wall, a robust washbasin cabinet topped with two beautiful bowls and above it a wide (heated) mirror. A modern sleek bath completes the picture and let's not forget to mention the underfloor heating, too.
There is also a spacious storage cupboard on the landing and it is also prepared for a white goods installation.
Second floor: two bedrooms with dormer windows
On the second floor, you have two more bedrooms. Both rooms benefit from extra space and light due to the huge dormer window installed here in 2023. The windows are also fitted with electric screens.
On the landing is the white goods storage and also a custom-made cupboard with the new central heating boiler the WTW installation and inverter . There is also ample space on the landing to dry your laundry, for example. Also here is PVC on the floor.
Nice garden, storage room and garage
Just as in the house much attention has been paid to details, so has the back garden, which is located on the north-west. A lawn with a fire pit in the middle. At the back, a pergola with a (seedless) white grape curling over it. To the left, a flowery border and to the right, a seemingly creatively laid tile pattern where you can create a lovely seating area.
At the back of the garden (also accessible via the back) is a wooden shed for your bicycles and garden tools. The front garden is almost completely tiled. A small garage has been built against the house, where you can easily store a motorbike and cargo bike, but where there is also room for much more. The garage has a coating floor and is virtually liquid-proof.
The driveway has room for two cars, and the “front garden” can accommodate a third if desired.
Centrally located
This property is pleasantly central. Shops, childcare and schools are nearby, as is the British school. Playgrounds and petting zoo are within walking distance and so is public transport. The A4, A12 and A13 motorways are just a few minutes away by car. By bicycle, you can reach the city or the green outskirts, including the Westerpark Zoetermeer and the Nieuwe Driemanspolder in no time.
Summary:
- Extended corner house in popular residential area, with unobstructed views of a playing field
- Living space approx. 128,1 m², contents house 536,2 m³, measured according to NEN2580
- Plot size 242 m², fully owned
- Entrance with toilet
- Sunny living room with conservatory extension, PVC floor
- Modern and playful open kitchen with various built-in appliances
- Three spacious bedrooms on the first floor
- Balinese-style bathroom with double washbasin with washbowl, large mirror, walk-in shower with bamboo screen and modern bathtub
- Separate second toilet on the landing
- Both the ground floor and upper floors in the house have click PVC floors
- Two additional bedrooms on the second floor, with large dormer windows
- Here you will also find the white goods installation, central heating boiler (Intergas Xtreme 36 CW-5, 2022) and heat recovery unit (Zehnder Comfoair Q350 ST, 2021)
- 12 solar panels (LG Solar 320N1K-A5 NeON2 Black, with optimisers and a SolarEdge inverter, 2018. Power output: 320 WP per panel. Warranty on installation (10 years) and yield (25 years).
- All this ensures a green energy label A++
- Large, beautifully landscaped garden with several terraces, trees and plants
- Wooden shed and back entrance
- Large driveway with space for two or cars (in front of and behind the gate)
- Centrally located near all facilities and public transport
- Access to various motorways A4/A12/A13 within a few minutes' drive
- Delivery in consultation
Has your interest been piqued?
Do not wait too long and call Makelaarscentrum Leidschenveen to make an appointment.
The information has been compiled with care, but no rights may be derived from its accuracy. All stated dimensions and surface areas are indicative. The property has been measured using the Measuring Instruction, which is based on the standards laid down in NEN 2580. The general conditions of sale are listed on our website, we work in accordance with the General Consumer Conditions of VBO Makelaar. If you have any questions about this property or our services, please feel free to contact us.
In short, call us to make an appointment or engage your own VBO/NVM purchase broker directly. Your purchase broker will stand up for your interests and save you a lot of time, money and worries.
