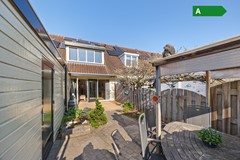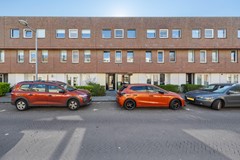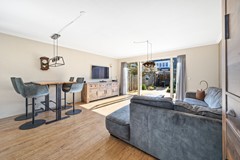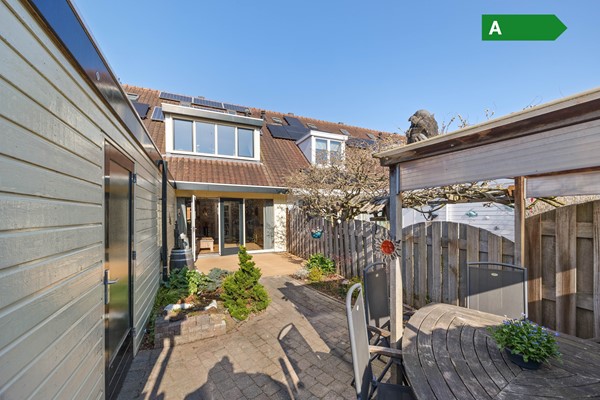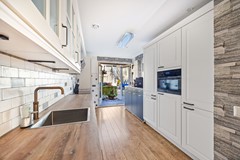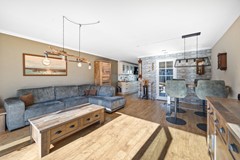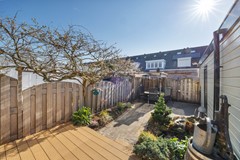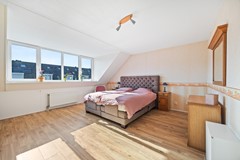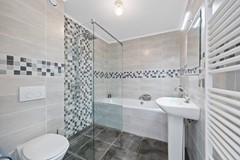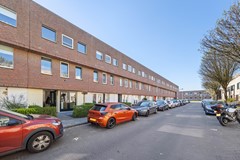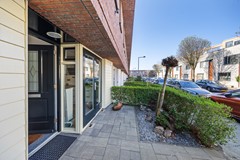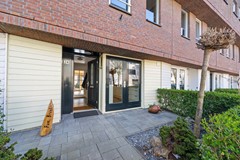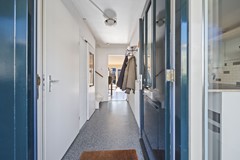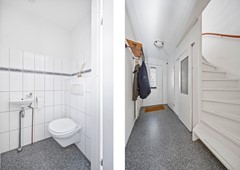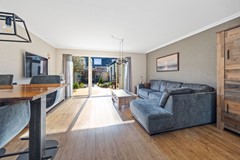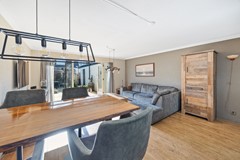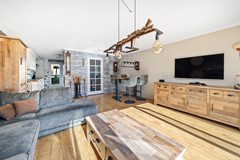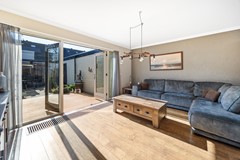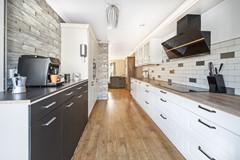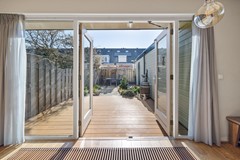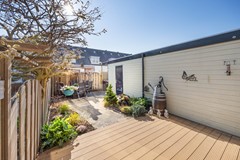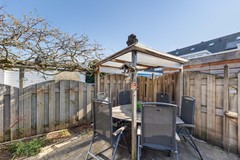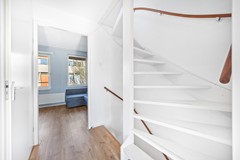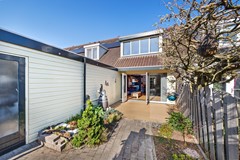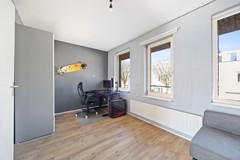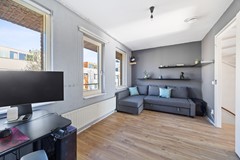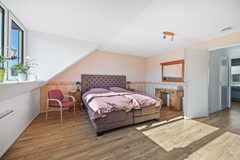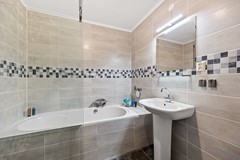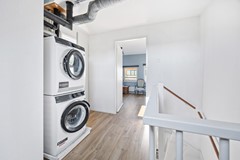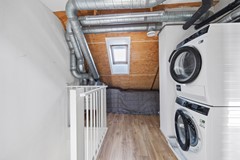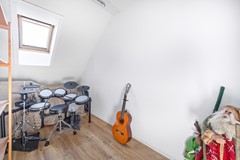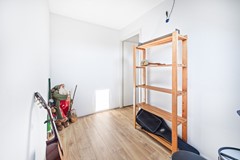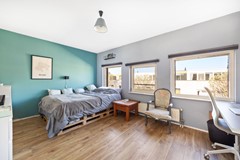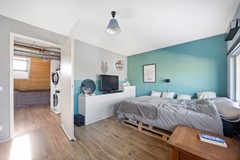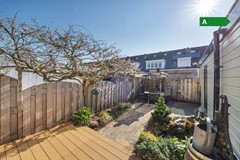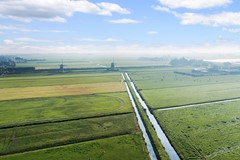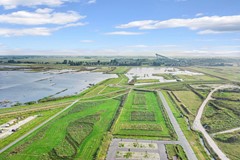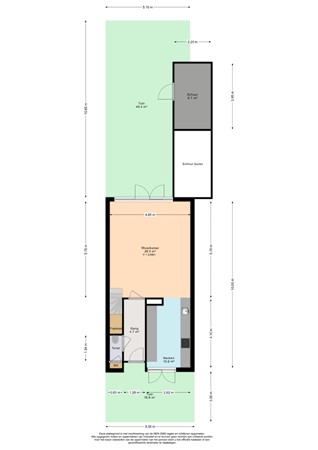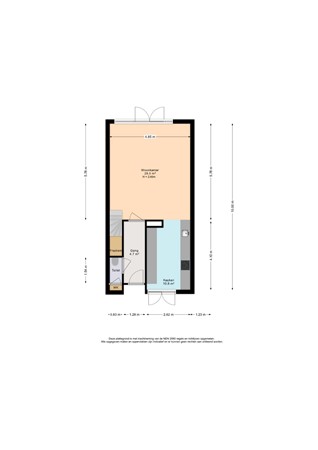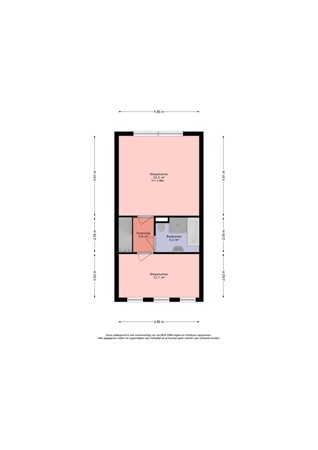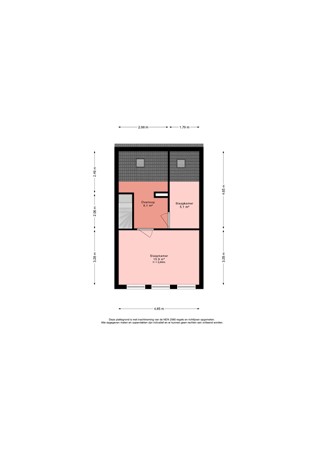Description
Fine terraced house with four bedrooms and deep back garden
Close to the school and the Nieuwe Driemanspolder, among other things, you will find this nice terraced house with four bedrooms and deep back garden.
Sunny living room, renovated country-style kitchen
Upon entering, you enter a long hallway, whose granite vinyl cladding briefly evokes the atmosphere of a 1930s home. The next door leads to the living room. This is pleasantly bright, thanks to the large window and French doors at the back. If you turn around, you will see that the kitchen also has French doors. So in a hot summer, you can let the place breeze through.
The kitchen was updated in 2023 and finished in a country style, with alternating shades of white and dark anthracite, and a wood-look worktop. Here, you have a Quooker and all the desired built-in appliances, including an induction hob, combination oven/microwave and a large fridge and freezer. Wide drawers and a nice apothecary cupboard provide plenty of storage space.
The floor is laminate.
First floor: two large bedrooms and a bathroom
On the first floor, you will find two large bedrooms. The largest of these overlooks the back garden and features a wide dormer window that provides extra space, light and an attractive look. Bedroom two is also lovely and bright and located at the front of the house. Both bedrooms have laminate flooring and so do the bedrooms on the second floor. Moreover, each bedroom has a window with a mosquito net.
Between the bedrooms, you will find the bathroom, which is tiled in different sizes, in various shades of white and grey. Here you can enjoy a nice bathtub, a walk-in shower with rain shower, washbasin with mirror, design radiator and the second toilet.
Second floor: two bedrooms
On the second floor, you will find two more bedrooms. The largest is at the front of the house. Here, you wouldn't think you were on the top floor. All walls are straight, so you can enjoy space to the fullest. Bedroom four is smaller and has a sloping surface, ideal for a work/study or hobby room.
The landing provides access to the central heating boiler (Remeha), white goods arrangement, the WTW unit and the inverter for the 15 solar panels (!) that are on your roof.
Deep back garden with wooden shed
Back on the ground floor, it's time to look at the garden. Against the rear elevation is a decked terrace and in front you can see a covered second terrace. On the left and at the back are wooden fences over which beautiful fruit trees protrude. In the borders, plants and flowers provide a friendly appearance.
In the wooden shed - with recently renewed roof - you can store your bicycles and garden tools. There is ample parking space in the street for your car(s).
Favourable location
The location of this house is favourable, both quiet near the countryside and very central. You can cycle to the shopping centre and public transport within five minutes. Play facilities are within walking distance. You will find primary schools and childcare very close by, the British school and secondary education can be reached in a few cycling minutes. The bus stop can be found a few minutes' walk away. By car, you can reach the arterial roads towards A4/A12/A13 in a few minutes. And green lovers will find several nature parks at a short distance, including the Driemanspolder, Westerpark and Balijpark.
Summary:
* Fine terraced house with four bedrooms
* Living space 125 m², contents 413.6 m³, measured according to NEN2580
* Parcel 123 m², fully owned
* Spacious entrance/hallway with vinyl floor and toilet
* Sunny living room, French doors to the garden
* Recently (2023) renovated kitchen in country style, with apothecary cupboard, Quooker, various appliances and lots of storage space; French doors to the front side
* First floor with two large bedrooms
* Spacious bathroom with bath, walk-in shower, washbasin, design radiator and second toilet
* Second floor with one large and one smaller bedroom
* Landing with white goods storage, central heating boiler (Remeha, 2014), WTW unit, 4 ducts and inverter
* 15 solar panels on the roof
* Deep garden with decking terrace, covered second terrace and attractive borders
* Wooden shed for bicycles and tools, accessible via back entrance
* Centrally located near shopping centre, schools, playing facilities and public transport
* Access to motorways towards A4/A12/A13 in a few minutes by car
* Driemanspolder, various parks and woods within cycling distance
* Delivery in consultation
Has your interest been piqued?
Do not wait too long and call Makelaarscentrum Leidschenveen to make an appointment. This information has been compiled with care, but no rights may be derived from its accuracy. All stated dimensions and surface areas are indicative. The property has been measured using the Measuring Instruction, which is based on the standards laid down in NEN 2580. The general conditions of sale are listed on our website, we work in accordance with the General Consumer Conditions of VBO Makelaar. If you have any questions about this property or our services, please feel free to contact us.
In short, call us to make an appointment or engage your own VBO/NVM purchase broker directly. Your purchase broker will stand up for your interests and save you a lot of time, money and worries.
