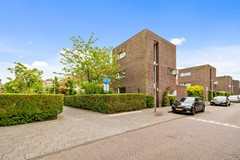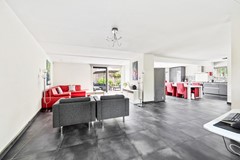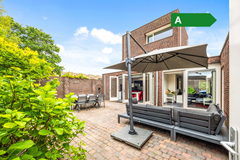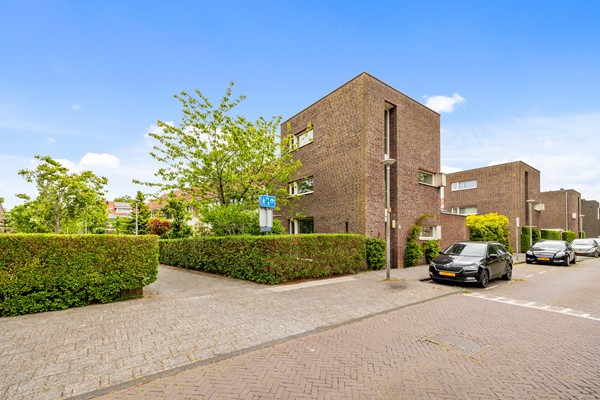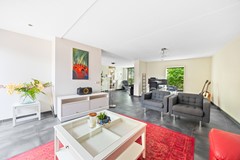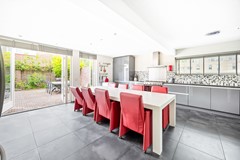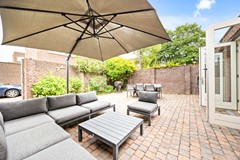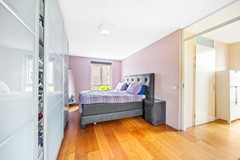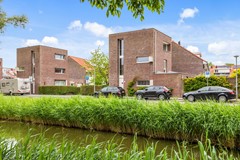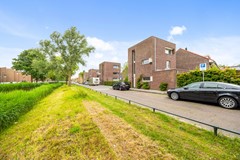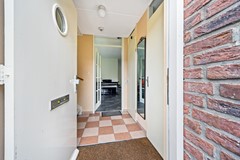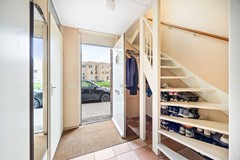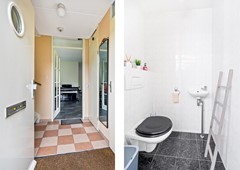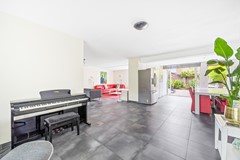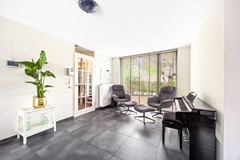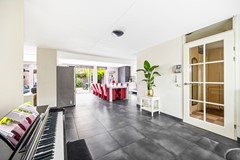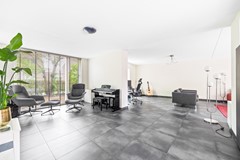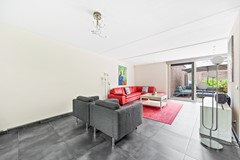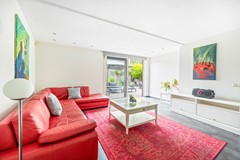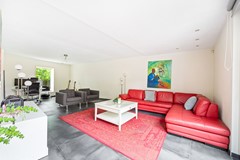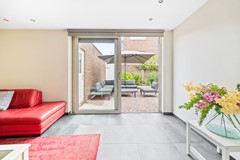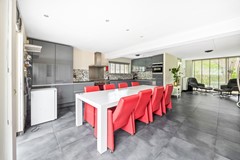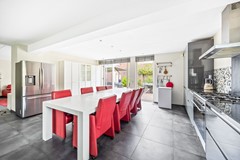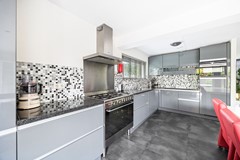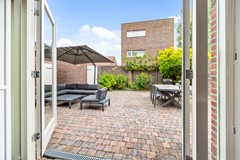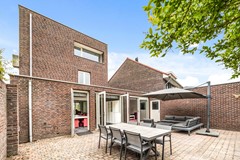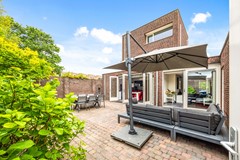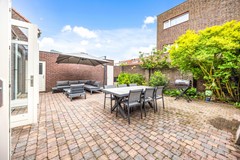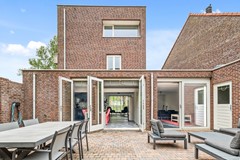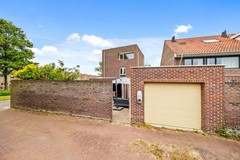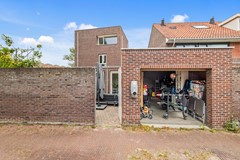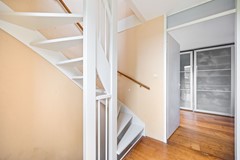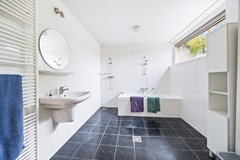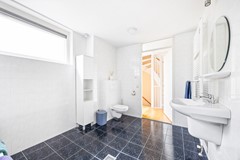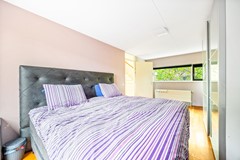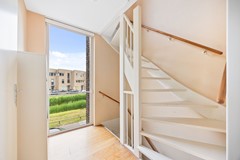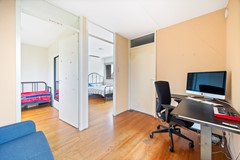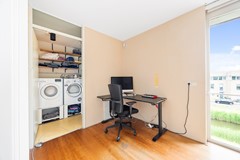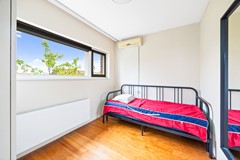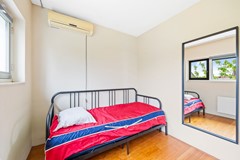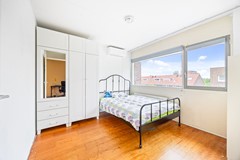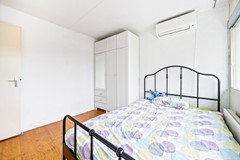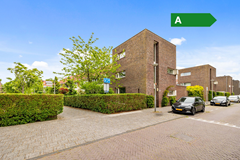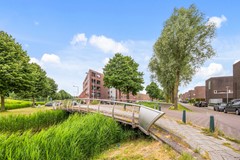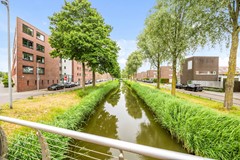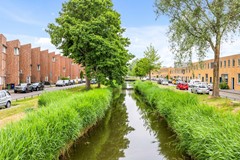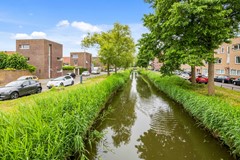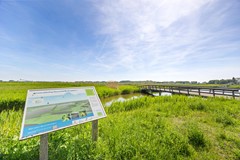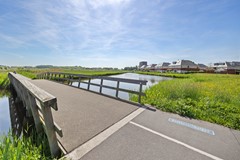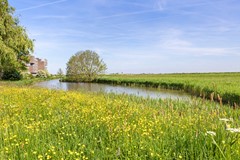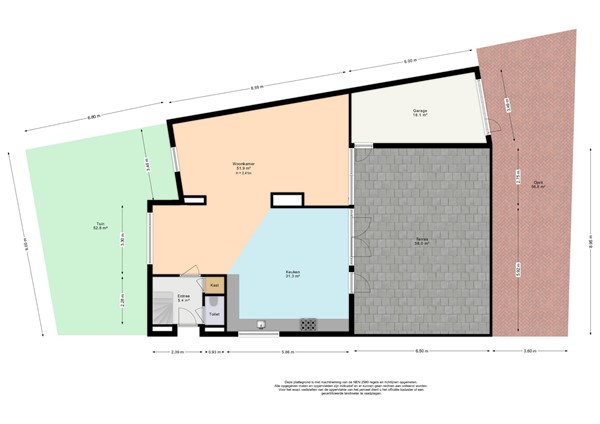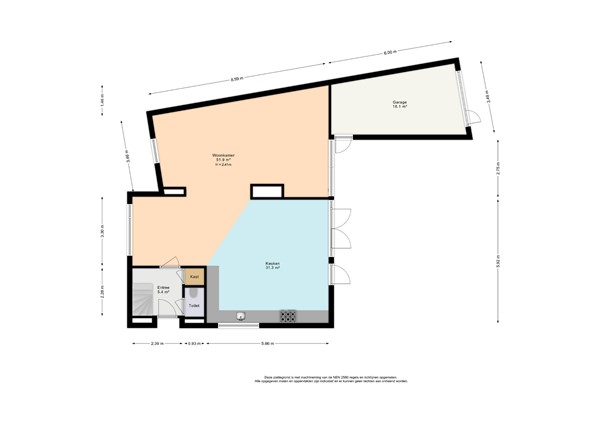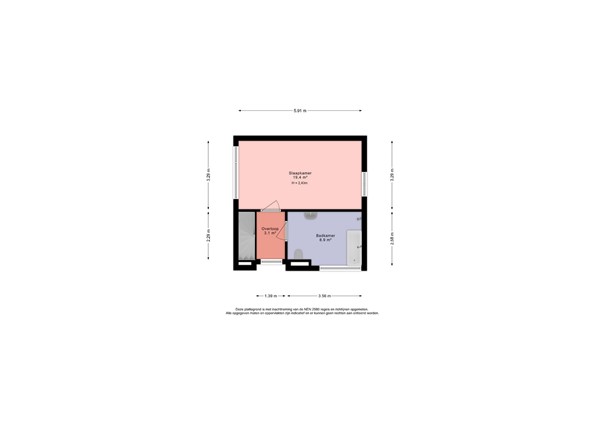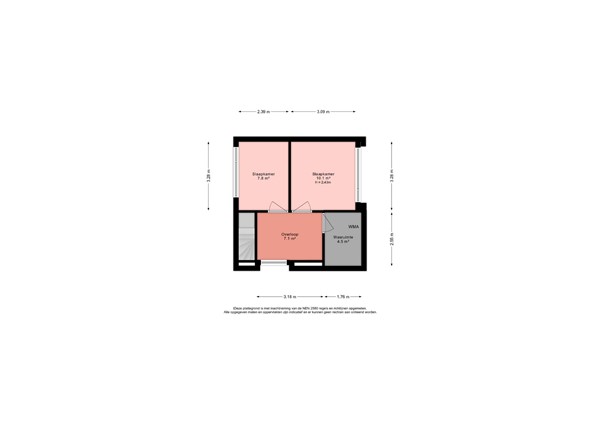Description
Unique, Extended End-Terrace Home with Three Bedrooms, Garage, and Spacious Garden
Situated along a picturesque canal, this unique end-of-row home lies just five minutes' walk from the Nieuwe Driemanspolder nature reserve. The property features a very large living room with an open-plan kitchen, three bedrooms, a garage, and an expansive garden.
Exceptionally Spacious Living Room and Open Kitchen
The front door is located on the canal side. Upon entry, you're welcomed into a bright hallway, featuring a playfully tiled floor. The glass door ahead leads you into the showpiece of the home: the extended, exceptionally spacious living room seamlessly connected to the open kitchen, offering a combined area of no less than 85 m² (!). What a wonderful living space!
A cleverly positioned short wall subtly divides the area into different zones without disrupting the sense of space. This effect is enhanced by the large windows – including double French doors – which allow natural light to flood in from three sides.
The open kitchen is laid out to maximize your enjoyment of the space. The high-gloss anthracite drawers and cabinets offer ample storage, and the granite countertop gives you plenty of room to prepare large meals without needing to juggle plates and cookware. The kitchen is equipped with Siemens built-in appliances and a SMEG oven.
The anthracite tiled floor includes underfloor heating.
Upstairs: Three Bedrooms and a Bathroom
A wooden staircase leads you to the first floor. Here you'll find the primary bedroom – a spacious, comfortable room with natural light from two sides. Adjacent is the notably large bathroom, functionally designed with an open shower, bathtub, washbasin with round mirror, and a second floating toilet.
The next staircase brings you to the second floor, where you'll find two more bright bedrooms. The landing also offers a great spot for a home office or study area. A separate utility room houses the washing machine and dryer, central heating boiler, mechanical ventilation unit, and the inverter for the impressive 24 solar panels.
Good to know: All bedroom windows are fitted with insect screens and air conditioning units (note: one unit is currently not working). The floors are finished with laminate.
Spacious Garden and Garage with Charging Point
Once you've taken in the interior, it's time to head outside – where the generous plot becomes truly apparent. French doors from both the living room and kitchen open onto the terrace. Like the indoors, the outdoor space is expansive and features several seating areas. A surrounding wall ensures full privacy, and a long border filled with plants and shrubs adds charm. On the opposite side of the house, there’s yet another large terrace.
The garage is attached to the home and features an electric door and EV charging station. Next to the garage, a separate door allows direct access from the garden to the street.
And not to be overlooked: the long private driveway is also part of the property.
Prime Location
This property is very conveniently located. Within five minutes by bike, you can reach the local shopping center and public transport. Playgrounds are within walking distance, and schools – including the British School – are just a short cycle away. By car, you’ll have quick access to the A4/A12/A13 motorways. Nature lovers will appreciate the surrounding green spaces, such as the Driemanspolder (a stone’s throw away), Westerpark, and the Balijbos.
Summary
– Extended end–terrace home, located along a canal
– Living area: 162.6 m², volume: 610.5 m³ (measured according to NEN2580)
– Plot size: 287 m², full ownership
– Front entrance on canal side, guest toilet
– Very spacious living room with French doors and triple–aspect lighting
– Large open kitchen with generous workspace and storage, Siemens appliances, SMEG oven; French doors to garden
– Large primary bedroom on first floor
– Spacious bathroom with open shower, bathtub, sink with mirror, and second floating toilet
– Second floor with two bright bedrooms
– All bedroom windows with insect screens and air conditioning (1 unit defective)
– Separate utility room for laundry, boiler, ventilation unit, and solar inverter
– 24 Ulica Solar panels of 370 Wp each
– Water filtration system installed
– Fully tiled rear garden with greenery border; large front terrace with greenery
– Garage with electric door and EV charging point; rear access door
– Parking space along canal side
– Centrally located near amenities and public transport
– Quick access by car to motorways A4/A12/A13
– Various parks nearby, including Nieuwe Driemanspolder
– Transfer date in consultation
Interested?
Don’t wait too long – call Makelaarscentrum Leidschenveen to schedule a viewing.
This information has been compiled with care; however, no rights may be derived from its accuracy. All dimensions are indicative. The property was measured according to the Measurement Instruction based on NEN2580. General sales conditions are available on our website, and we operate under the VBO Makelaar Consumer Conditions. Do you have questions about this property or our services? Feel free to contact us.
In short, call us for a viewing or immediately engage your own VBO/NVM purchasing agent. A buyer’s agent acts in your interest and can save you time, money, and worry.
