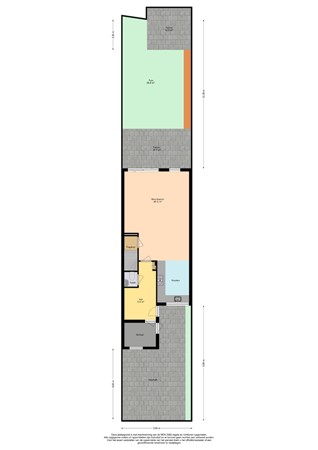Description
Beautiful terraced house with four bedrooms and a lovely deck terrace by the water
Centrally located, in a charming and spacious street, you will find this beautiful terraced house with four bedrooms and a truly delightful backyard bordering the water.
Bright living room, open kitchen
From the street, you see the house, slightly tucked away between two hedges and a small tree. The front garden is therefore a pleasant, private place to sit. The spacious hallway features an oak parquet floor that connects all rooms on the ground floor.
As you enter the living room and look around, you’ll notice that the ceiling varies in height at both the front and back. This gives the living room a spacious and playful character. At the rear, plenty of natural light draws your eye toward the garden. But first, let’s take a look at the open kitchen. It’s L-shaped, providing ample space to move around. There is plenty of storage, a synthetic worktop, a five-burner gas hob, and various built-in appliances.
Four bedrooms
The landing on the first floor gives access to two pleasant bedrooms. The largest overlooks the backyard, while the other faces the street at the front. The windows are fitted with insect screens.
You’ll also find the bathroom here, designed in black-and-white tones and equipped with a washbasin, walk-in shower, and second toilet. With a bit of vision, this space offers great potential for a stylish update – perhaps even with a bathtub.
On the second floor, there are two more bright and full-sized bedrooms. These rooms have slanted ceilings; the front bedroom also features floor-to-ceiling windows.
The laundry setup and central heating boiler are housed in a separate room, which also serves as extra storage.
Lovely deck terrace by the water, with unobstructed views
Back on the ground floor, it’s time to admire the highlight of this home: the backyard. It consists of a tiled terrace adjacent to the house, a (synthetic) grass strip, and a lowered deck terrace right by the water. There are plenty of options for creating multiple seating areas and enjoying a year-round holiday atmosphere. Birds, fish, and open views—simply wonderful!
At the front of the house, there is a brick shed for bicycles and garden tools. Parking is available in the street.
Very central location
The location of this home is perfect. Shops, childcare, and schools are nearby—the British School is even around the corner. There’s a small playground right next to the house, and other play areas and a petting zoo are within walking distance, as is public transport. Major roads A4, A12, and A13 can be reached within minutes by car. By bike, you can easily reach the city or surrounding green areas such as Westerpark Zoetermeer and the Nieuwe Driemanspolder.
In summary:
• Centrally located terraced house with spacious layout on both sides
• Living area approx. 130.2 m², house volume 475 m³, measured according to NEN2580
• Plot size 173 m², leasehold perpetually redeemed (no extra costs)
• Spacious hallway with toilet and custom-built storage cabinet
• Oak parquet floor on the ground floor
• Attractive and spacious living room
• Open L-shaped kitchen with five-burner gas hob and various built-in appliances
• Two bright bedrooms on the first floor
• Bathroom with walk-in shower, washbasin, and second toilet
• Second floor with two bedrooms and separate room for laundry setup, central heating boiler (Intergas, 2010), and ventilation unit
• Laminate floors on both upper levels
• Insect screens on all first-floor windows and the garden door
• Lovely backyard with multiple seating areas and unobstructed views; lowered deck terrace by the water
• Brick storage shed at the front of the house; on-street parking
• Exterior painting refreshed in 2025, interior painting completed in December 2024
• Centrally located near all amenities and public transport
• Quick access to highways A4/A12/A13 within minutes
• Completion in consultation
Interested?
Don’t wait too long—call Makelaarscentrum Leidschenveen to schedule a viewing.
The information provided has been compiled with care, but no rights can be derived from its accuracy. All measurements and surfaces are indicative. The property has been measured using the Measurement Instruction based on NEN 2580 standards. The general terms of sale are available on our website. We operate in accordance with the General Consumer Conditions of Vastgoed Nederland. If you have any questions about this property or our services, please feel free to contact us.
Call us to make an appointment or directly engage your own purchasing agent. Your agent will look after your interests and save you time, money, and effort.
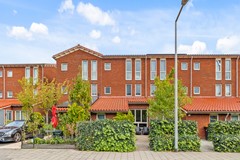
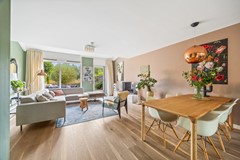
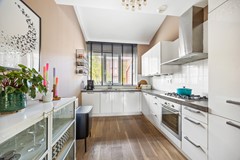
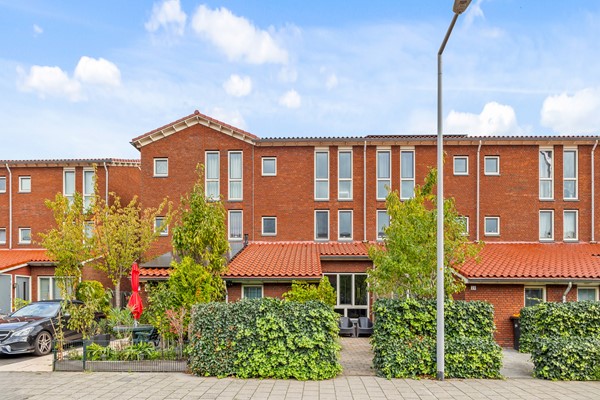
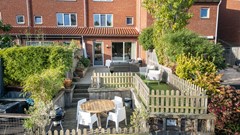
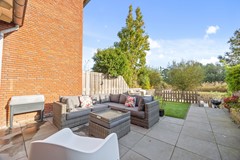
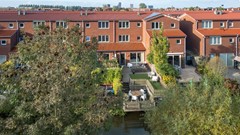
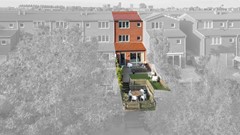
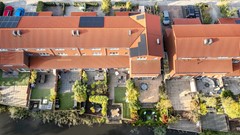
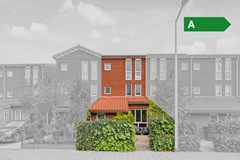
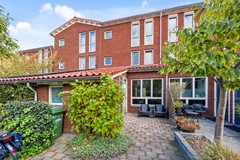
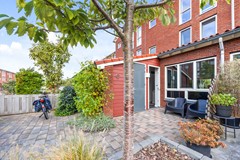
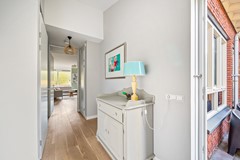
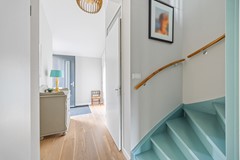
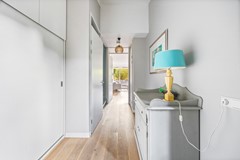

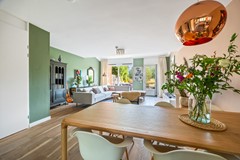
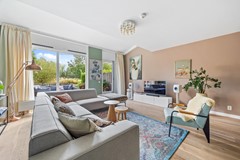
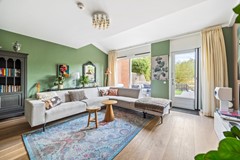
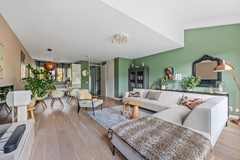
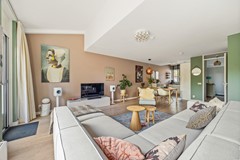
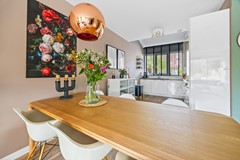
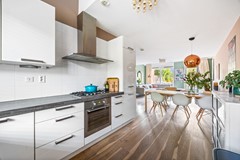
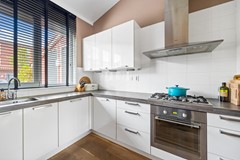

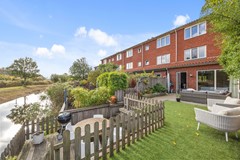
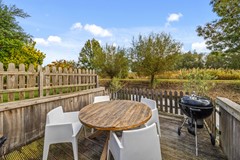
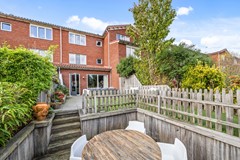

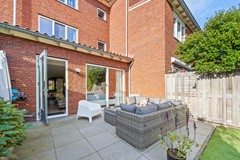
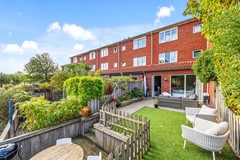
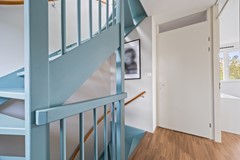
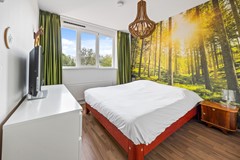
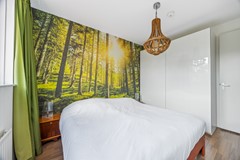
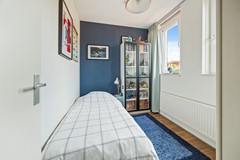
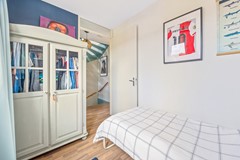
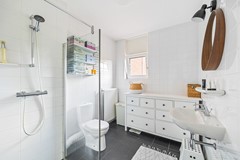
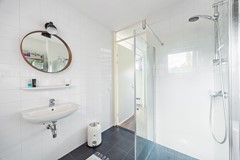
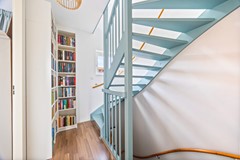
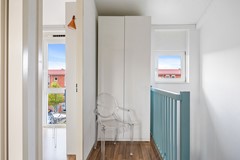
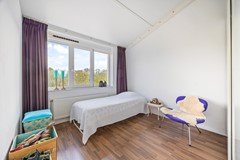
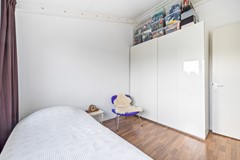
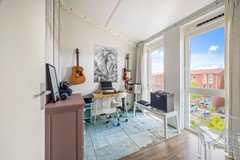
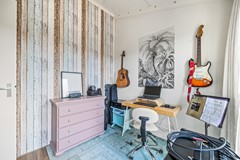
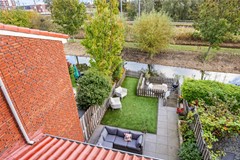
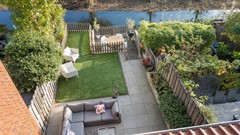
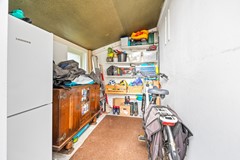

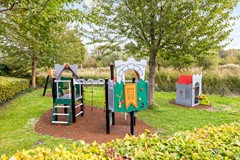
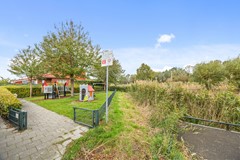
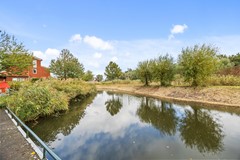
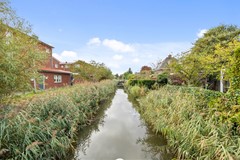
.jpg)
.jpg)
.jpg)
