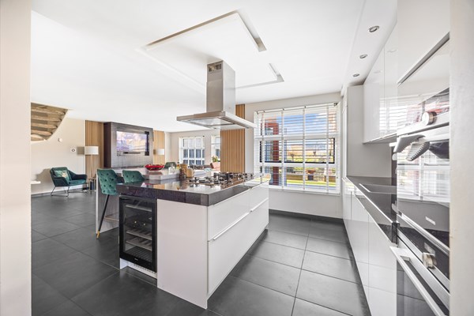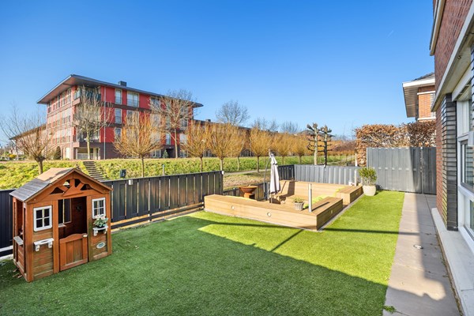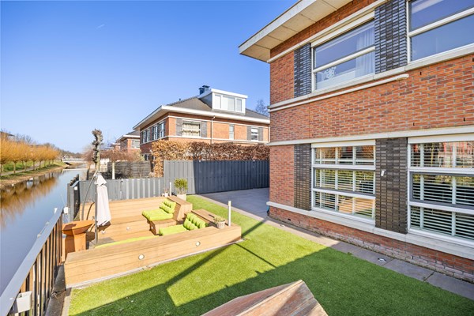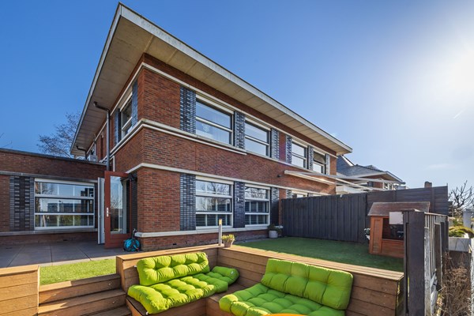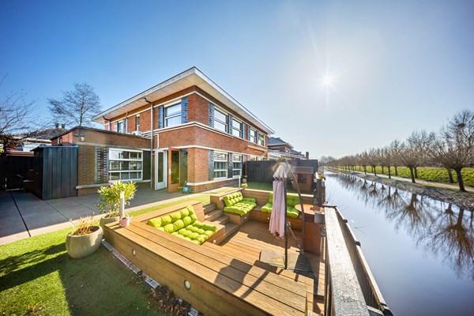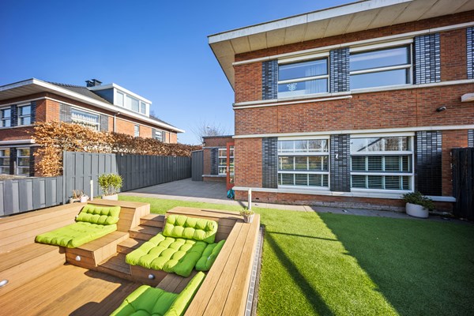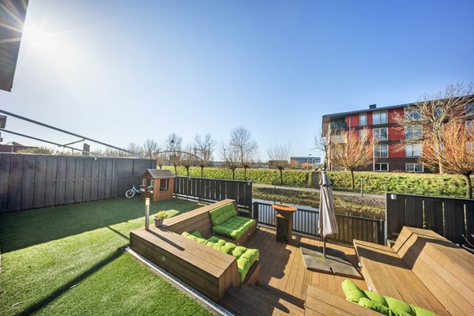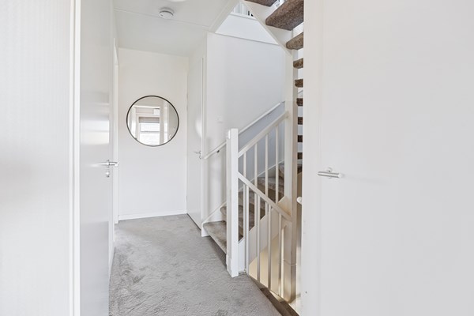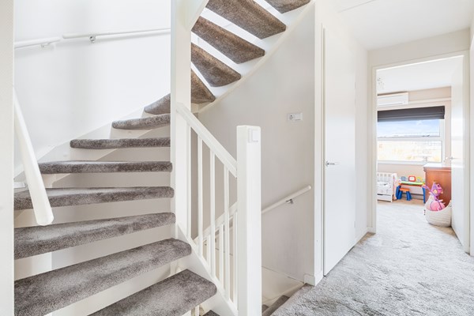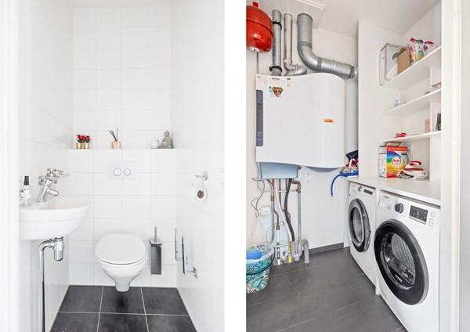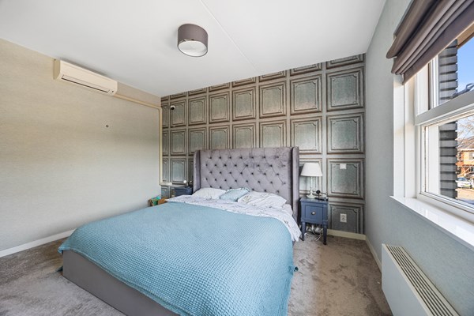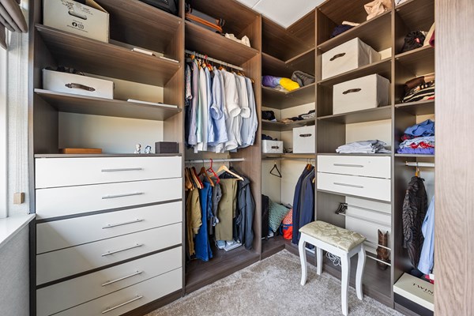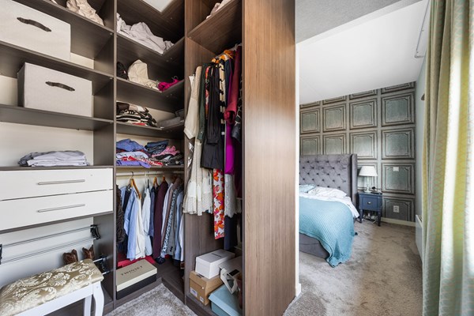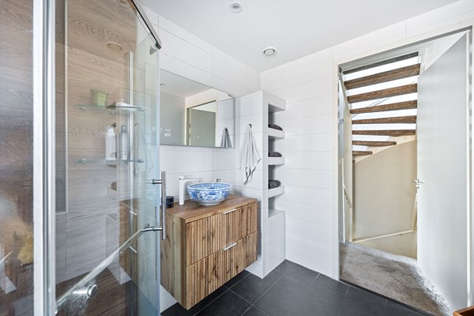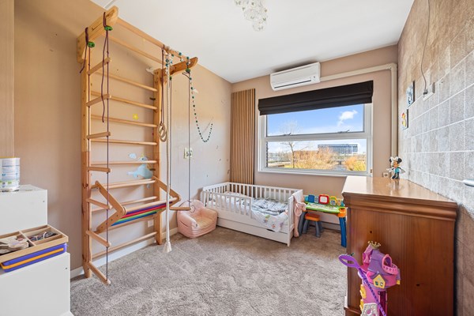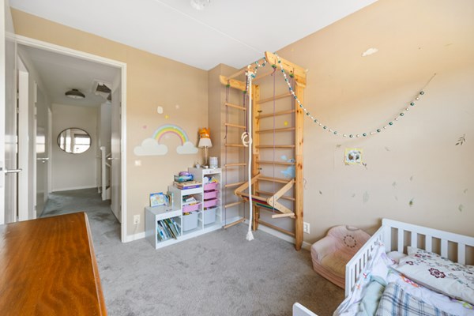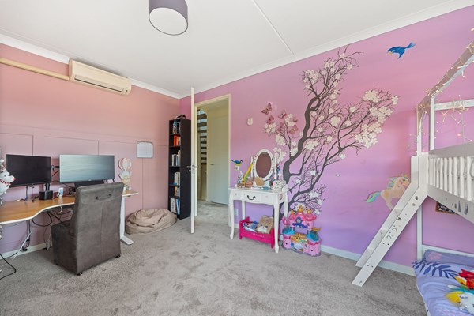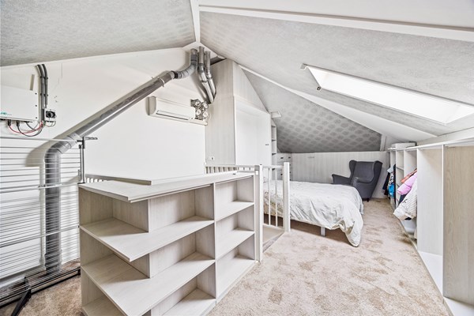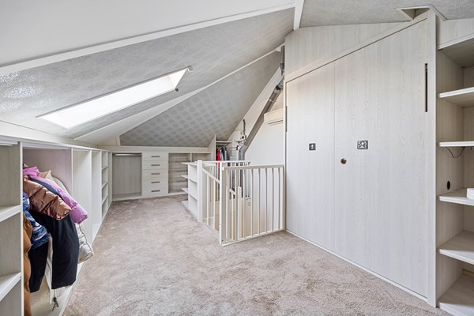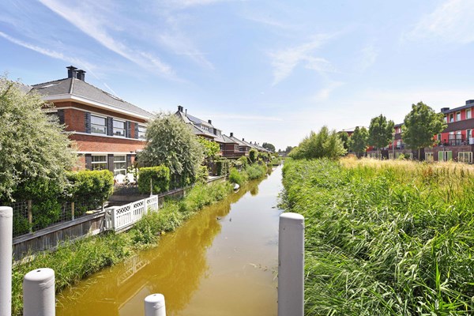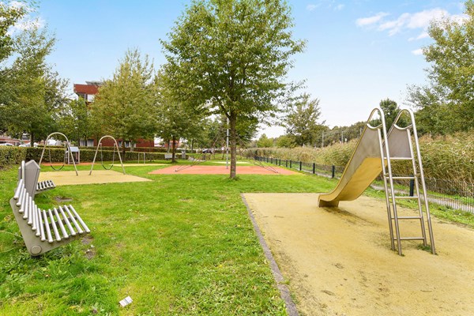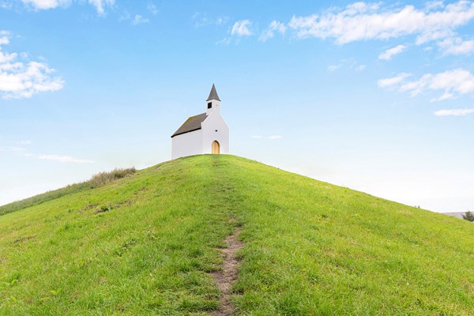

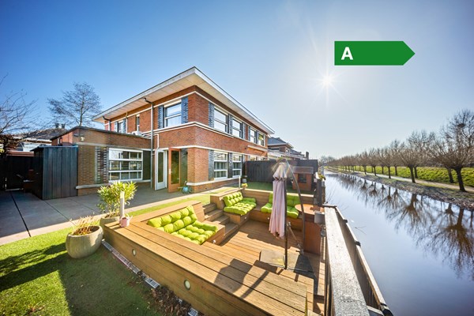
| Address: | Molenpolderstraat 21, 2493 VB The Hague |
| Price | €925,000 |
| Type of residence | House, mansion, semi-detached house |
| Plot size | 254 m² |
| Liveable area | 163.3 m² |
| Acceptance | By consultation |
| Status | Sold |
Stately, very comfortable town house with high level of finishing This stately semi-detached house, built in 1930s style, offers you all the space and luxury you could wish for. The icing on the cake is an outdoor living room that borders the water. No expense has been spared to provide this house with every imaginable comfort. A few years ago, for instance, all walls were plastered again, the kitchen was enlarged and renovated and a large fireplace was installed in the living room. In the same kitchen period, the top floor was fitted with custom-made cupboards, almost all rooms were equipped with an air-conditioning unit and a lovely seating area on the waterfront was created. Recently, the exterior painting was done and the bathroom was completely and stylishly renewed! Living in ambience and luxury You are welcomed in the spacious, bright hall and walk over anthracite-coloured natural stone tiles towards the living room. Open the partially glazed door and you enter a large living room that breathes atmosphere and luxury. Everyone is connected in this space and at the same time there is the possibility to find your own place. The stone floor, equipped with underfloor heating, runs throughout and connects all living elements on the ground floor. The eye-catcher is the fireplace resting on a granite plateau. The large windows on either side contain beautiful frames inspired by the 1930s style. With French doors too, you feel surrounded by sunlight all year round. The modern open-plan kitchen was substantially extended five years ago. Not only the worktops of the wall unit and the kitchen island, but also the back wall is made of granite, which provides a nice contrast to the white cabinet parts. This kitchen naturally boasts all the necessary built-in appliances, including a new grill and steam oven, American fridge/freezer and a lovely wine cooler. Three spacious bedrooms and a bathroom Via the open staircase in the living room, you reach the first floor where you will find three spacious bedrooms. The particularly spacious master bedroom has its own walk-in closet. The two spacious children's bedrooms are at the back and overlook the sports fields. On the same floor, you will find the completely renovated bathroom. This is equipped with a beautiful wood-look washbasin with porcelain basin and wide mirror cabinet above, a freestanding bathtub, luxury walk-in shower with rain-shower and an integrated towel cabinet. The room is lined with a nicely balanced mix of anthracite, white and wood-look tiles. The Combi boiler and white goods set-up are located next to the stairs in a lockable room Very spacious fourth bedroom The fourth, also spacious bedroom has been created on the second floor. Do you have an adolescent daughter or son? Then the clever fold-out bed construction, sloping walls and custom-made cupboards make this the ideal chill and sleeping space. This floor also houses the mechanical ventilation and inverter for the solar panels It's good to be outside too We would like to invite you to go downstairs again and check out the back of the house. Here you have a lovely outside living area with a newly laid lawn one and a waterfront seating area, facing south-west. Imagine how lovely it is to spend long summer evenings here, or to get into a boat from your own landing stage and enjoy a nice sail. The wooden shed provides ample space for your garden furniture and tools. Quiet, yet centrally located The location is quiet, yet very central. Shops, childcare and schools are nearby; the British school is even around the corner. Playgrounds and a petting zoo are at walking distance and so is public transport. The A4, A12 and A13 motorways are just a few minutes away by car. By bike, you can reach the city or the green countryside in no time. Summary: - Very comfortable semi-detached house - Living space approx 163.3 m² measured according to NEN2580 - Plot size 254 m², capacity house 605 m³ - Leasehold in perpetuity (no additional costs) - Spacious hall with toilet - Large, open living room with luxury fireplace - Anthracite-coloured floor tiles and underfloor heating over the entire ground floor - Modern, very luxuriously finished kitchen with granite worktops and all desired appliances - Three spacious bedrooms of which one with walk-in closet on the first floor - New stylish bathroom fitted with washbasin, design radiator and walk-in shower with rain-shower - Separate room for white goods storage - 12 solar panels, EC 420 Alpha pure-r black (2023) on the roof - Second floor with spacious fourth bedroom - Space for central heating boiler (Intergas), MV box (Ducotronic) and inverter - Beautiful backyard with new lawn and luxury waterfront seating area - Attached storage room for garden furniture and tools - Exterior painting carried out in 2023 - Two private parking spaces in front of the door - Centrally located near all facilities and public transport - British School within walking distance - Access to various motorways A4/A12/A13 within a few minutes' drive - Delivery in consultation Has your interest been aroused? Do not wait too long and call Makelaarscentrum Leidschenveen to make an appointment. This information has been compiled with care, but no rights may be derived from its accuracy. All stated dimensions and surface areas are indicative. The property has been measured using the Measuring Instruction, which is based on the standards laid down in NEN 2580. The general conditions of sale are listed on our website, we work in accordance with the General Consumer Conditions of VBO Makelaar. If you have any questions about this property or our services, please feel free to contact us. In short, call us to make an appointment or engage your own VBO/NVM purchase broker directly. Your purchase broker will stand up for your interests and save you a lot of time, money and worries.
| Reference number | 00689 |
| Asking price | €925,000 |
| Electricity | €175 |
| Gas | €175 |
| Water | €82 |
| Upholstered | Yes |
| Upholstered | Upholstered |
| Status | Sold |
| Acceptance | By consultation |
| Offered since | 31 March 2025 |
| Last updated | 06 May 2025 |
| Type of residence | House, mansion, semi-detached house |
| Type of construction | Existing estate |
| Construction period | 2011 |
| Roof materials | Tiles |
| Rooftype | Front gable |
| Certifications | Energy performance advice Home Guarantee |
| Isolations | Cavity wall Full HR glazing Insulated glazing |
| Plot size | 254 m² |
| Floor Surface | 163.3 m² |
| Living area | 41.5 m² |
| Kitchen area | 18.49 m² |
| Content | 605 m³ |
| External surface area | 2.6 m² |
| Number of floors | 3 |
| Number of rooms | 5 (of which 4 bedrooms) |
| Number of bathrooms | 1 (and 1 separate toilet) |
| Location | At waterside Near highway Near public transport Near school On a quiet street Residential area Unobstructed view |
| Type | Back yard |
| Main garden | Yes |
| Orientation | South west |
| Has a backyard entrance | Yes |
| Condition | Beautifully landscaped |
| Garden 2 - Type | Front yard |
| Garden 2 - Orientation | North east |
| Garden 2 - Condition | Well maintained |
| Energy certificate | A |
| Type of boiler | Intergas HR combi |
| Heating source | Gas |
| Year of manufacture | 2011 |
| Combiboiler | Yes |
| Boiler ownership | Owned |
| Number of parking spaces | 2 |
| Water heating | Central heating system |
| Heating | Air conditioning Central heating Fireplace Partial Floor heating |
| Ventilation method | Mechanical ventilation |
| Kitchen facilities | Built-in equipment Cooking island |
| Bathroom facilities | Bath Sink Walkin shower Washbasin furniture |
| Has AC | Yes |
| Has an alarm | Yes |
| Has a fireplace | Yes |
| Has fibre optical cable | Yes |
| Garden available | Yes |
| Has a storage room | Yes |
| Has a skylight | Yes |
| Has solar panels | Yes |
| Has ventilation | Yes |
| Cadastral designation | Den Haag BE 5840 |
| Area | 254 m² |
| Range | Entire lot |
| Ownership | Ground lease |
| Charges | Perpetually bought off |

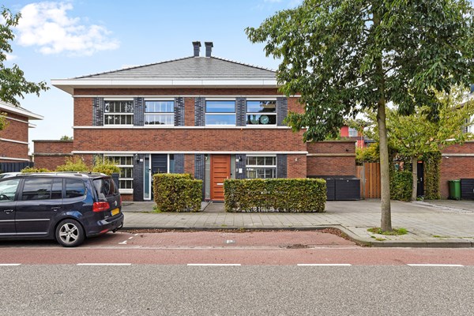
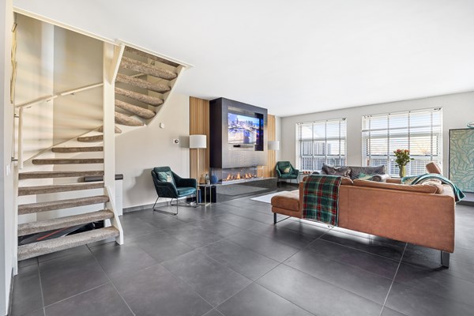
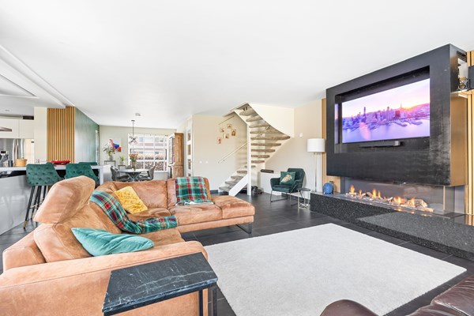

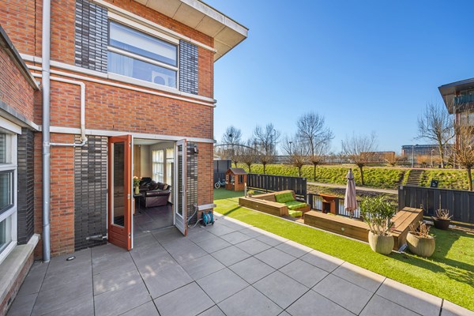
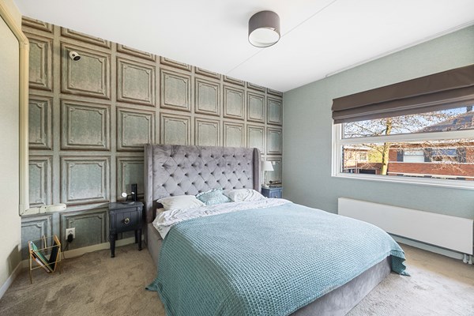
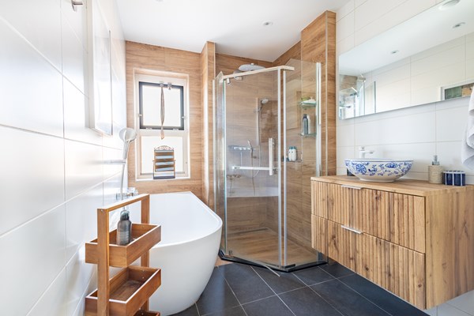
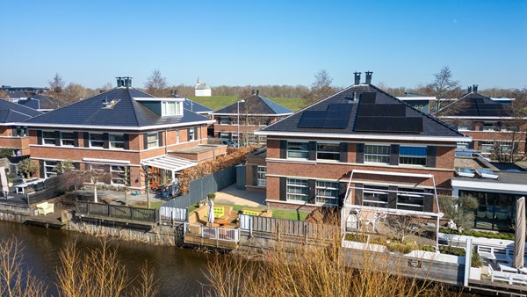
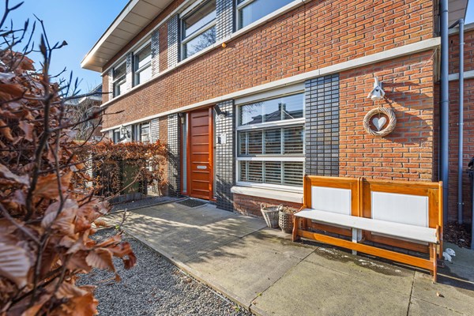
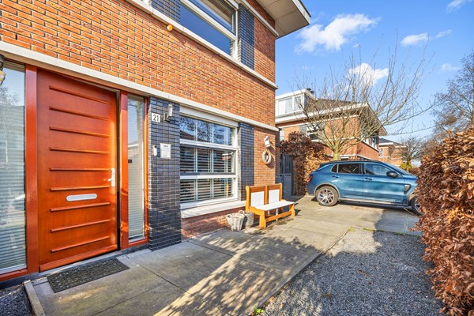
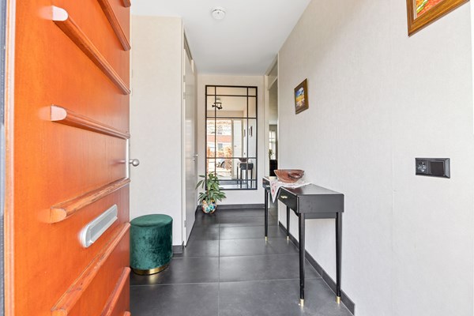
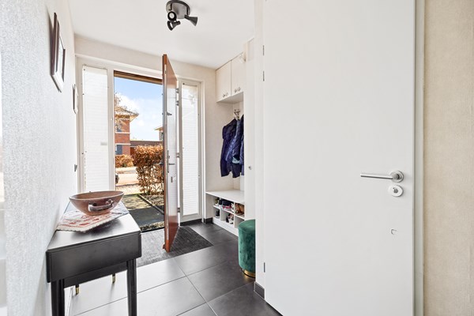
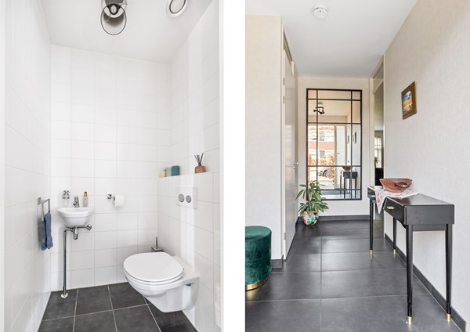

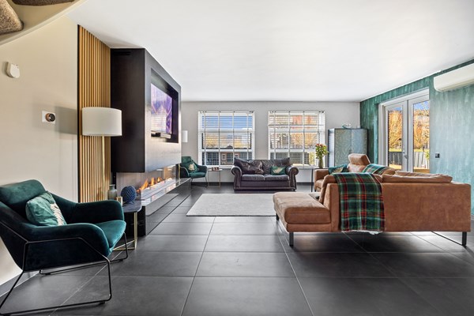
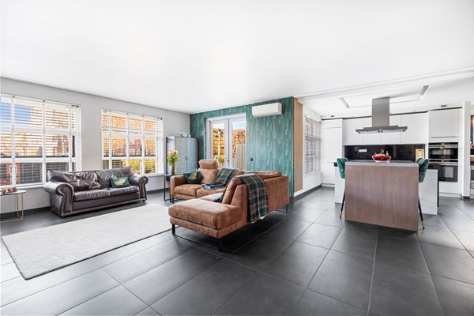

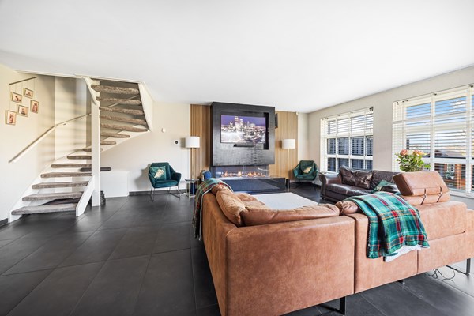
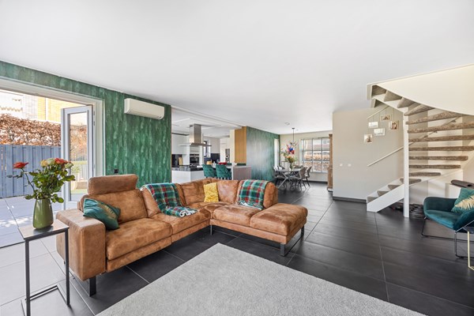
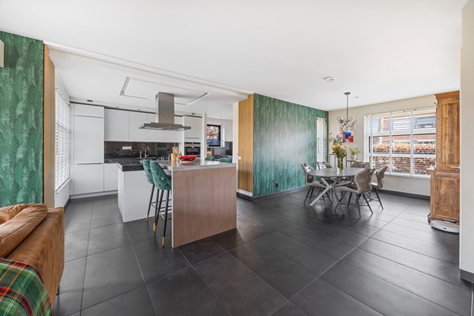
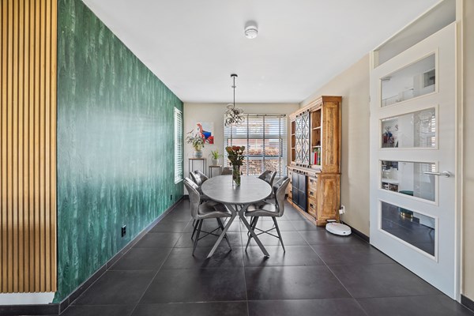
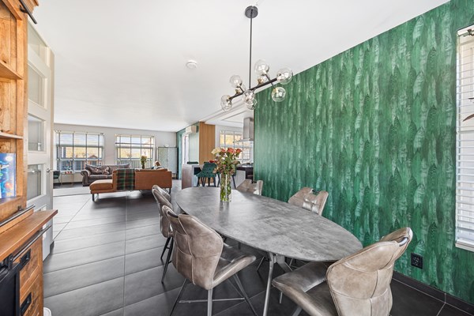
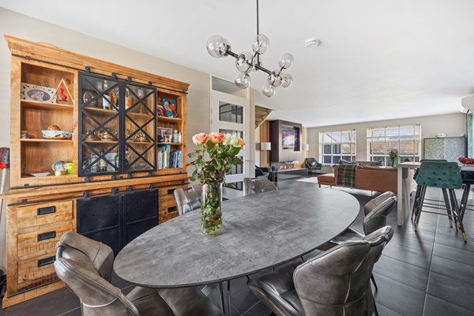
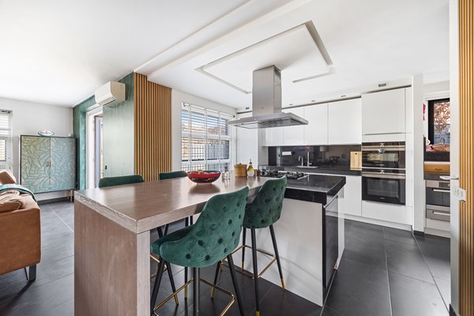
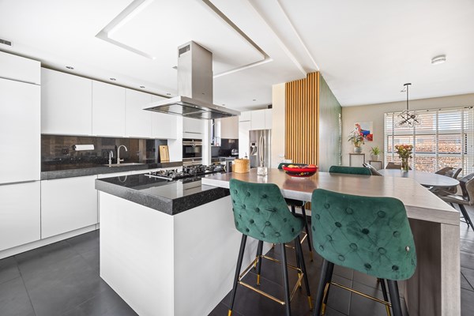
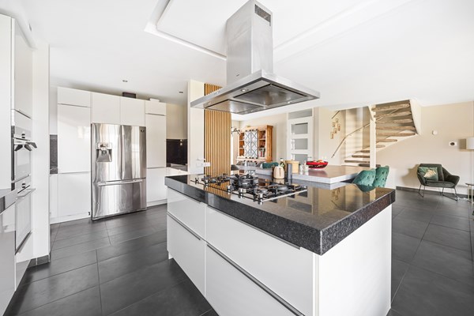
.jpg)
