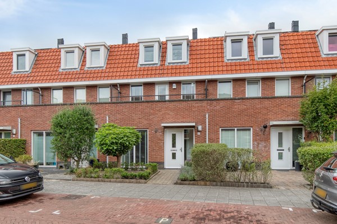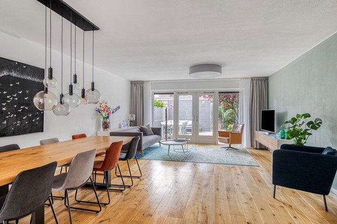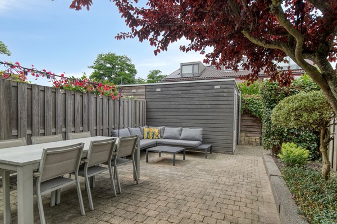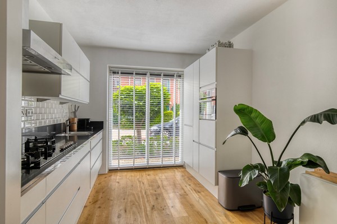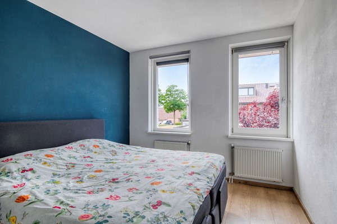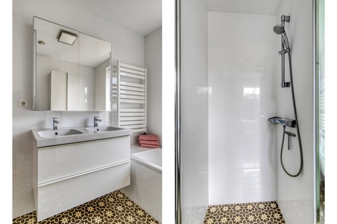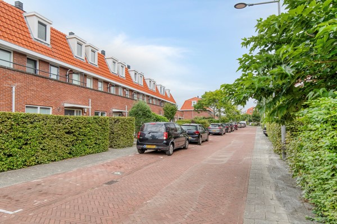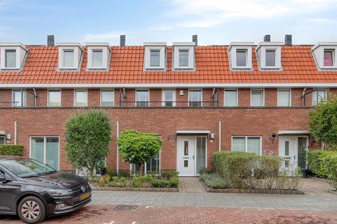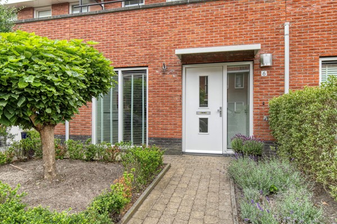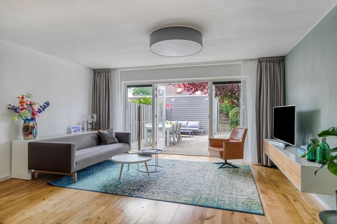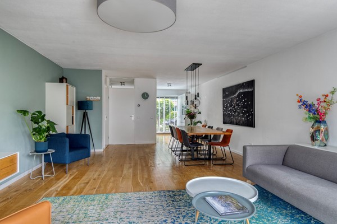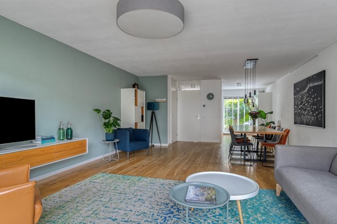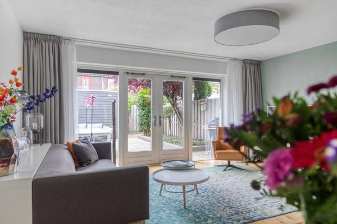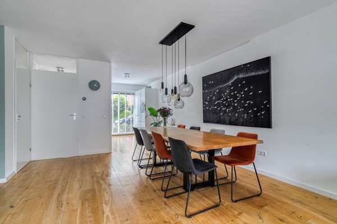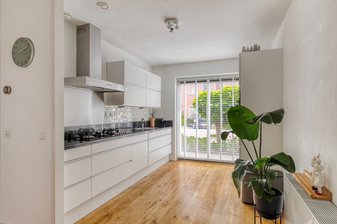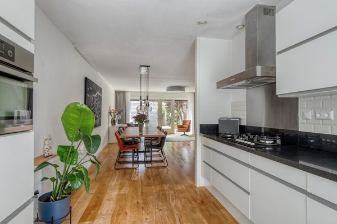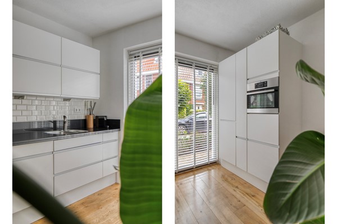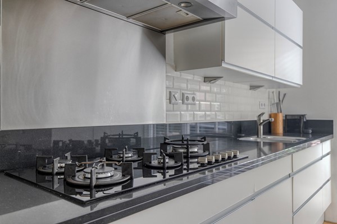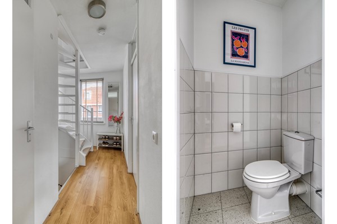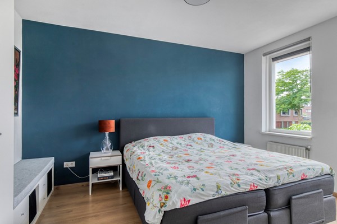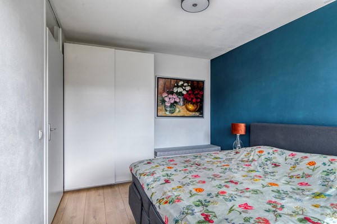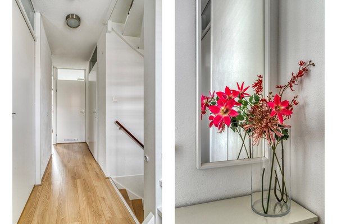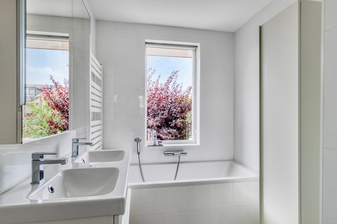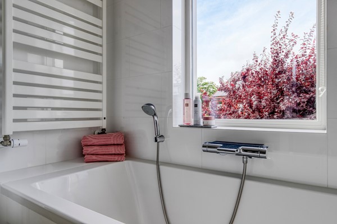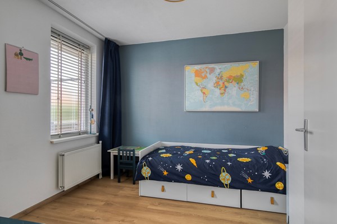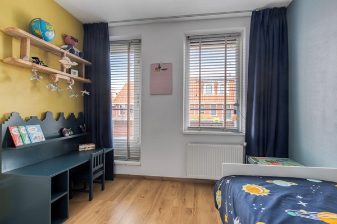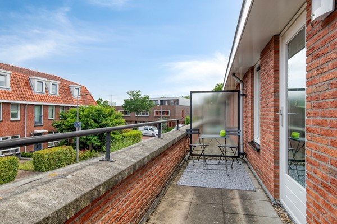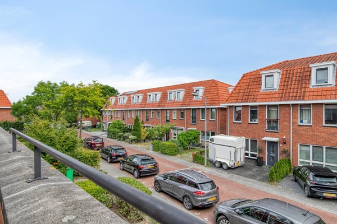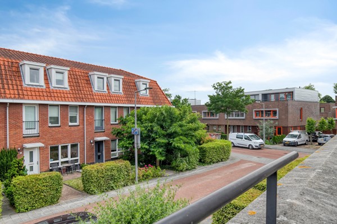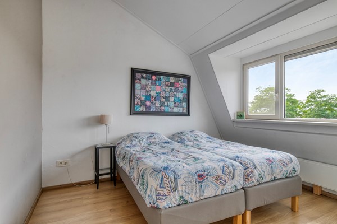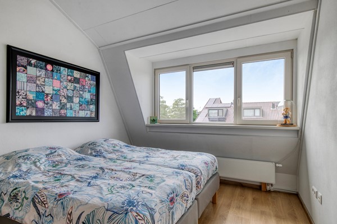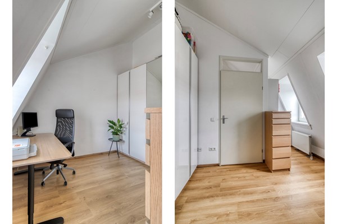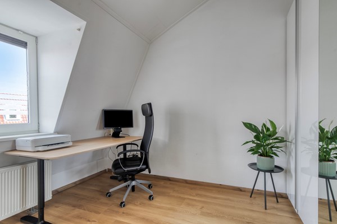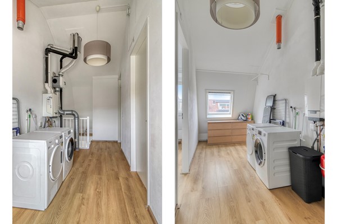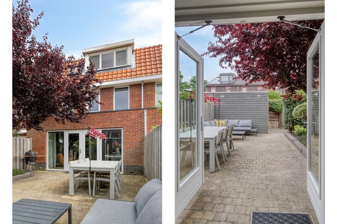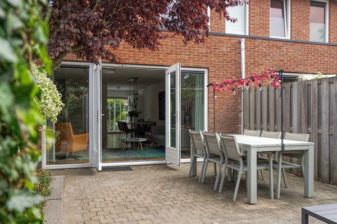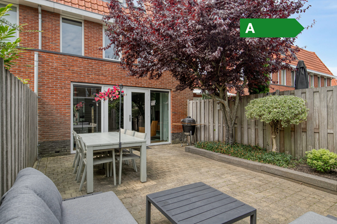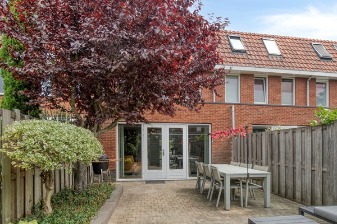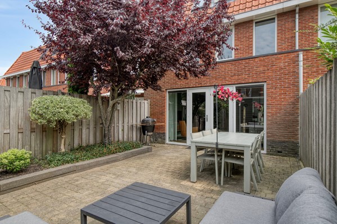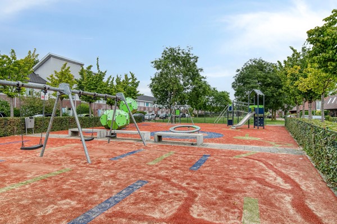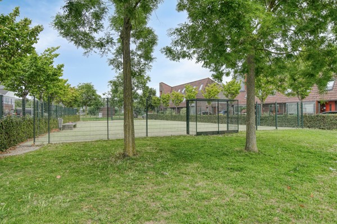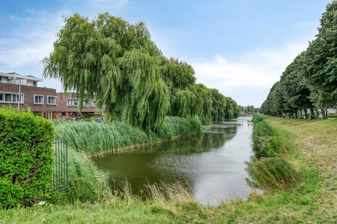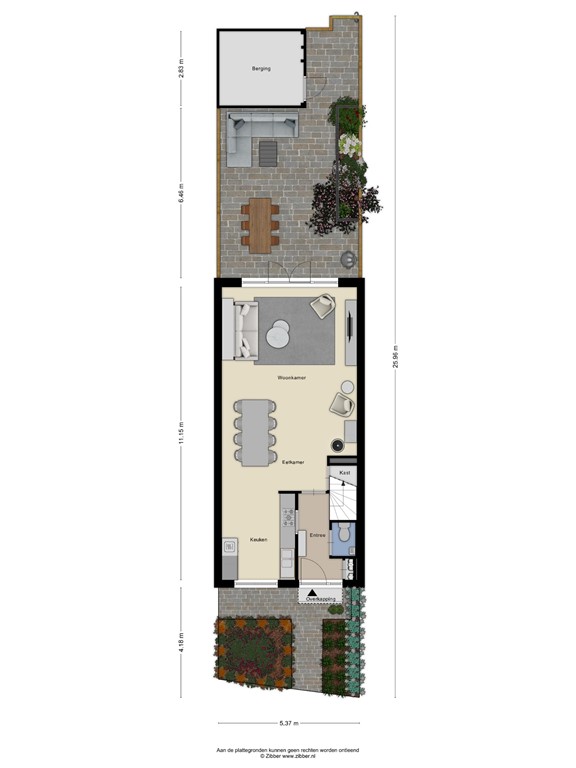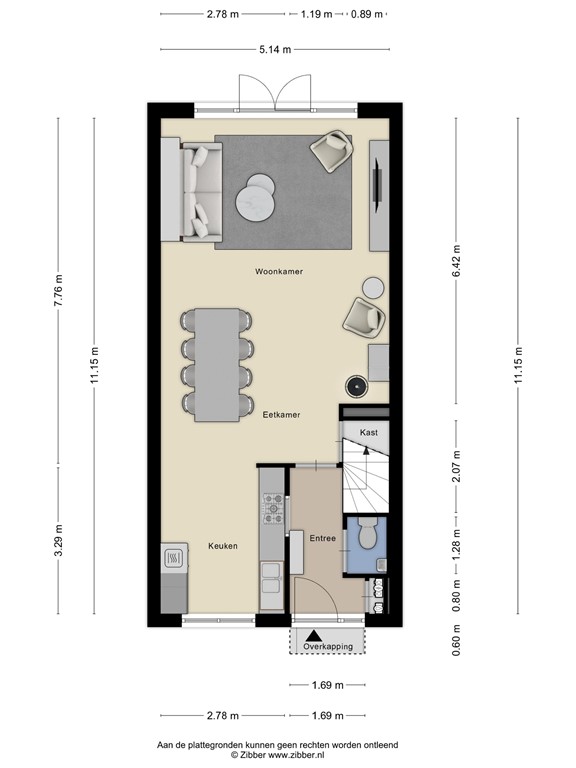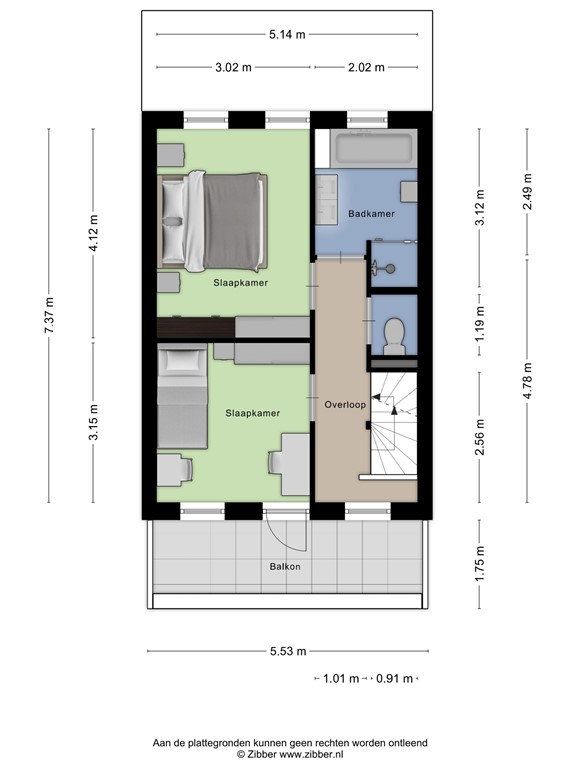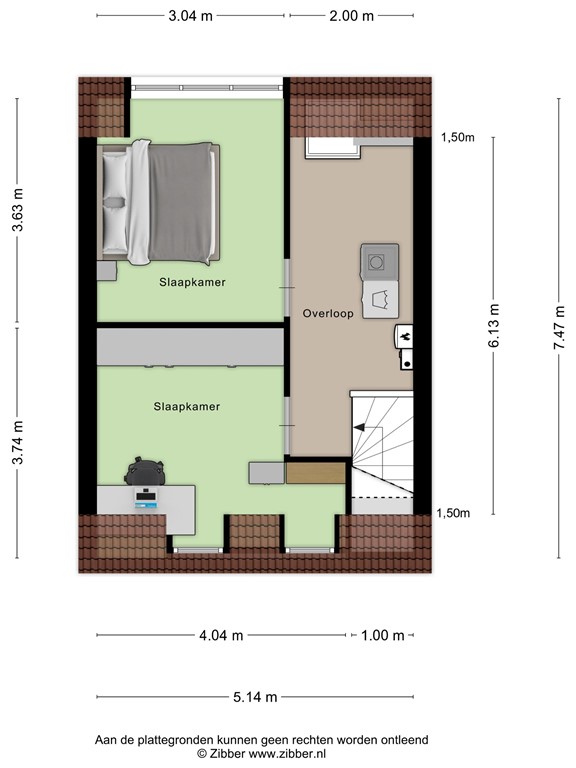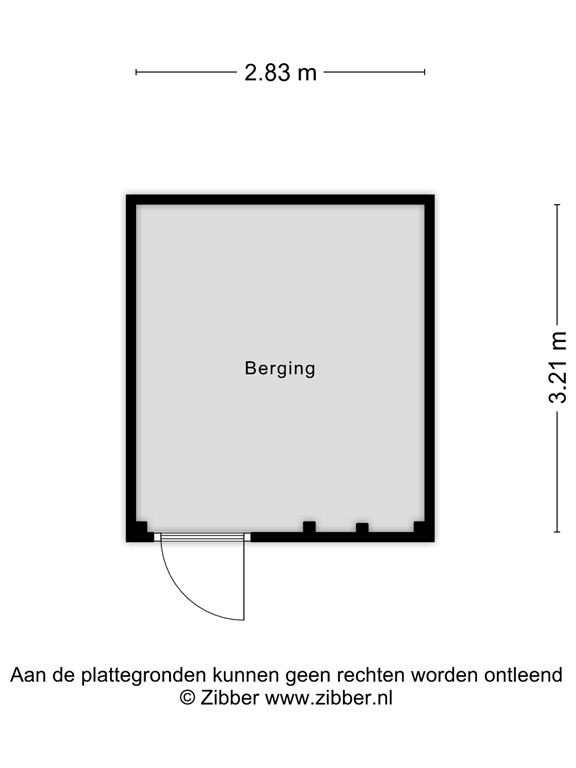Extended terraced house with four bedrooms and balcony terrace in a child-friendly neighborhood
Located in the popular and family-friendly neighborhood De Lanen, this charming, extended terraced house features four bedrooms, a balcony terrace, a lovely backyard, and a highly convenient location near schools, playgrounds, and various amenities.
Spacious extended living room, modern open kitchen
Upon arrival, the welcoming front garden instantly sets a friendly tone. The entrance features a wooden floor that continues throughout the ground floor and reappears on the upper levels.
Step into the living room and immediately notice the extension’s impact – what a fantastic space! Natural light flows in from both sides: large windows and double French doors at the rear open to the garden, while a nearly floor-to-ceiling window at the front adds even more brightness.
The living room transitions seamlessly into the open kitchen, which is split across both sides of the space. This maintains the open feel and provides plenty of room to move around. The kitchen has a modern look, combining glossy white and anthracite tones with a stylish granite countertop and backsplash featuring small tiles. Wide drawers, ample storage, a five-burner gas stove, and built-in appliances complete the setup.
Two bedrooms, large balcony terrace, bathroom
A beautiful wooden staircase in the hall leads to the first floor, where you’ll find two bedrooms. The main bedroom overlooks the garden, while the second—almost equal in size—faces the street and features a door to a full-width balcony terrace.
The bathroom has white wall tiles and a striking floor tile that adds contrast. It features a double sink unit with a large mirrored cabinet, a bathtub, and a walk-in shower. A separate second toilet is located on the landing.
Second floor with high ceilings and dormer windows
The second floor has two more bedrooms. The rear bedroom includes a large dormer window that adds both space and character. The front bedroom has a smaller dormer. Both rooms boast impressively high ceilings, enhancing the sense of space.
The laundry setup, central heating boiler, and mechanical ventilation unit (renewed in 2025) are located on the spacious landing.
Well-maintained backyard with wooden shed
The backyard has been carefully landscaped and maintained. With several paved areas, you can create various terraces and always find a sunny spot. The flowerbed features attractive plants, a small tree, and a larger one.
At the back of the garden (accessible via a back entrance), you’ll find a wooden shed for your bikes and gardening tools.
Very centrally located
This home is conveniently located. Shops, childcare, schools, and the British School are nearby. Playgrounds and a petting zoo are within walking distance, as is public transportation. The A4, A12, and A13 highways are just minutes away by car. You can reach the city or the green outskirts quickly by bike.
In summary:
- Spacious terraced house with four bedrooms in a child-friendly neighborhood
- Living area approx. 129.6 m², house volume 459.01 m³, measured according to NEN2580
- Plot size 138 m², full ownership
- Bright entrance with toilet
- Extended, sunny living room with double French doors
- Open kitchen with granite countertop, wide drawers, ample storage, and built-in appliances
- Two spacious bedrooms on the first floor; one with a balcony terrace
- Bathroom with double sink unit, mirrored cabinet, walk-in shower, and bathtub
- Separate second toilet on the landing
- Wooden flooring on the ground floor and all upper levels
- Two bedrooms on the second floor with high ceilings and dormers
- Laundry setup, central heating boiler (Remeha Tzerra, 2015), and mechanical ventilation unit Itho Daalderop, CVE-S Eco (2025) on the landing
- Well-maintained front and back gardens with various terraces, trees, and plants
- Painting done in 2020 and checked in 2024
- Wooden shed and back entrance
- Parking available in the street in front of the house
- Centrally located near all amenities and public transport
- Quick access to major highways A4/A12/A13
- Delivery in consultation
Interested?
Don't wait too long- call Makelaarscentrum Leidschenveen to schedule a viewing.
This information has been compiled with care, but no rights can be derived from its accuracy. All stated dimensions and surfaces are indicative. The home was measured using the Measuring Instruction based on NEN 2580 standards. General sales conditions are listed on our website. We operate in accordance with the General Consumer Terms and Conditions of Vastgoed Nederland.
Call us to schedule a viewing or engage your own buying agent. A buying agent represents your interests and can save you time, money, and hassle.


