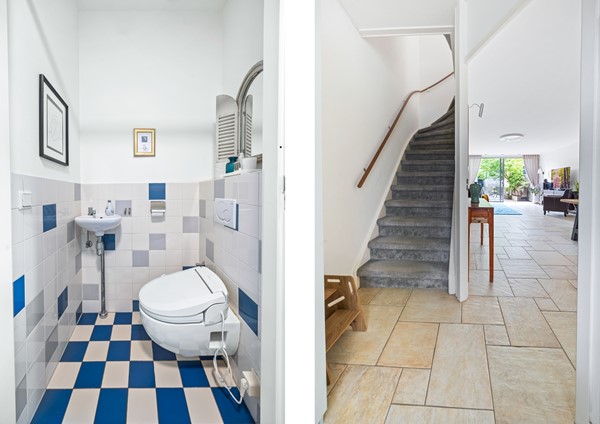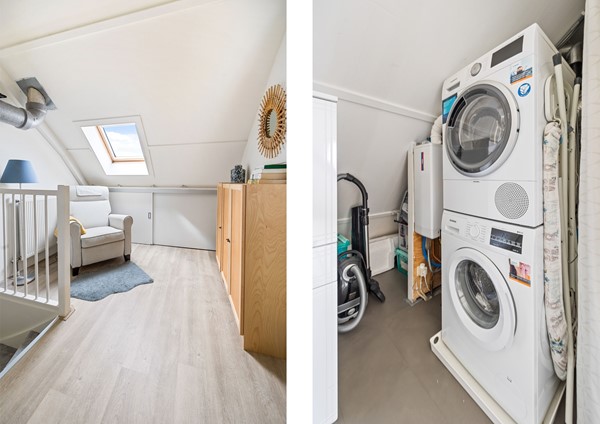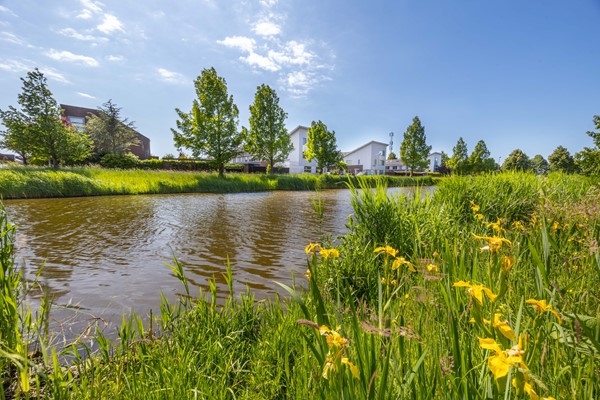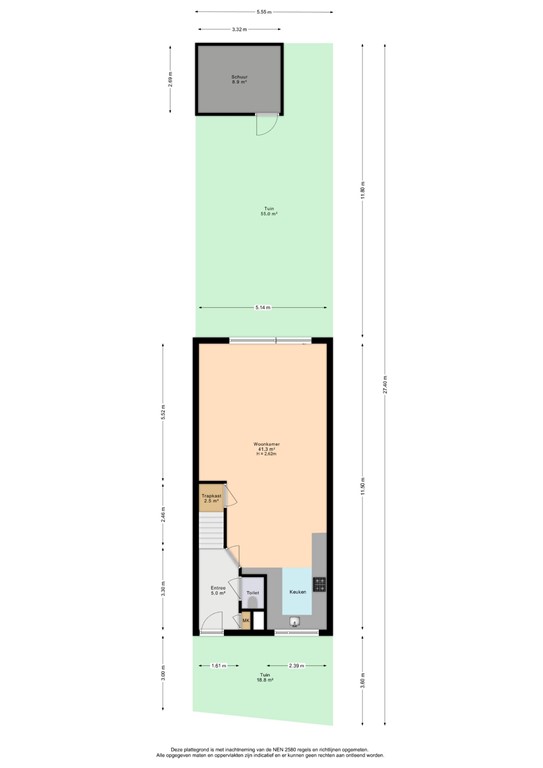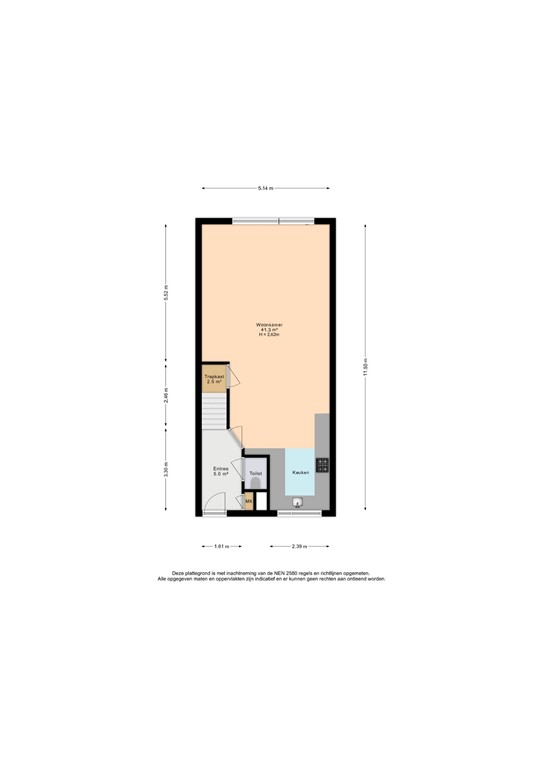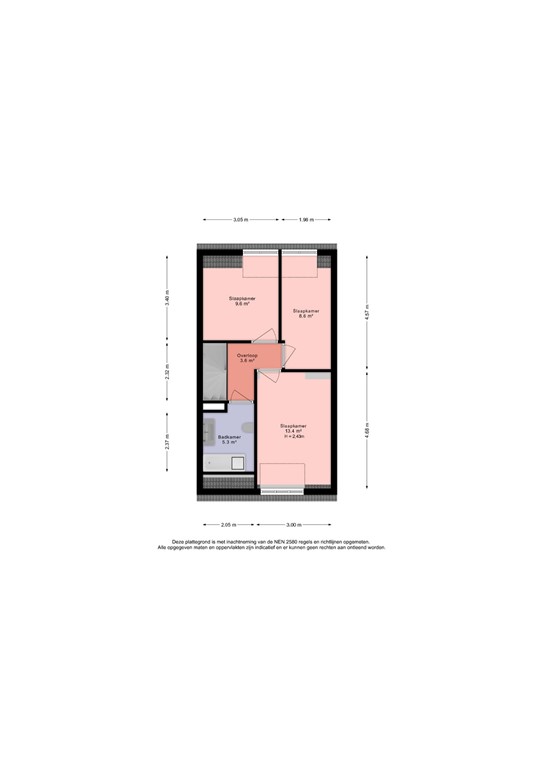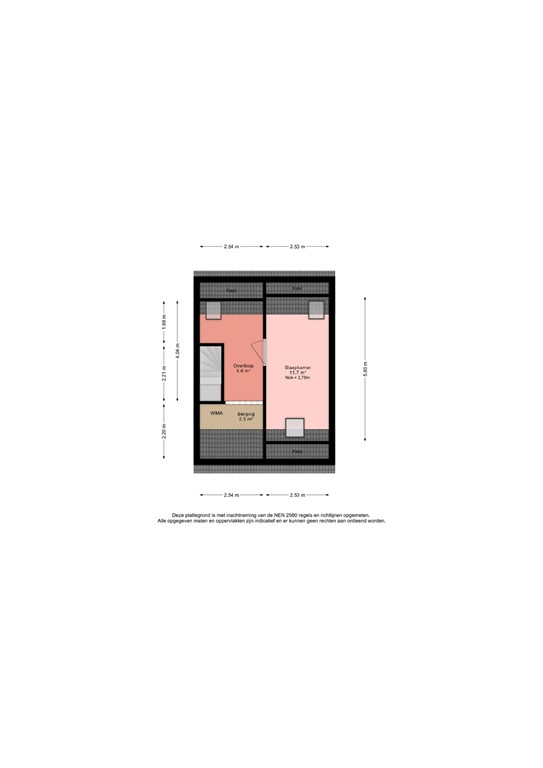Extended mid-terrace house with four bedrooms, new kitchen, and romantic back garden
These characterful houses immediately catch the eye: their curved roofs, narrow vertical windows, and the dormer that greets you so invitingly. No wonder they’re so beloved. This particular home also features an extension, a brand-new kitchen, and 11 solar panels on the roof—plenty of reasons to come and take a look!
Extended living room, new kitchen
You enter via the bright hallway, laid with a mottled tile floor that continues throughout the ground floor and features comfortable underfloor heating. As you open the door to the living room, the spaciousness immediately stands out—an impressive result of the extension. The large sliding doors provide abundant natural light and create a seamless connection to the outdoor space.
On the opposite side, you'll find the open-plan kitchen in a U-shaped layout. This completely renewed kitchen boasts a stylish look, ample drawer and cupboard space, a four-burner gas hob, and built-in Siemens appliances.
The countertop deserves special mention: it's crafted from premium Silestone quartz and features an antibacterial coating for maximum hygiene. Also the wall- to- wall backsplash has the luxury Silestone quartz.
From the window—like the sliding doors fitted with sunshades— you have a lovely view of the lush little tree in the front garden.
First floor: Three bright bedrooms and bathroom
Take the stairs in the hallway to the first floor, where you’ll find three bedrooms. The largest is at the front—a wonderfully bright room enhanced by a dormer window that adds both space and charm. The two bedrooms at the rear also feature dormer windows and overlook the back garden. All windows have interior sunshades and mosquito nets .
The bathroom is cheerful in colour scheme and equipped with a double washbasin unit, wide mirrored cabinet, wall-mounted second toilet, shower/bathtub combination, designer radiator, and tall towel cabinet. A Velux window was recently added for additional daylight and ventilation.
Spacious bedroom on the second floor
The next staircase leads to the second floor, where you’ll find the fourth bedroom that spans the entire length of the house. It’s an ideal space for combining sleep, study, or relaxation— and can easily be divided to create a fifth bedroom. Both sides of the room feature Velux windows (with sunshades) and additional storage below.
The large landing includes a seating area and access to a utility room housing the laundry setup, central heating system, heat recovery unit, and the inverter for your 11 solar panels.
Both upper floors feature wood-look laminate; the first-floor landing and both staircases are carpeted.
Romantic back garden
The lovingly landscaped back garden, facing sunny south-west, has an informal, romantic vibe. The garden is facing south-west with lots of sunshine . Narrow paving stones, sturdy stone borders, and beautiful trees—including a stunning magnolia—create a unique atmosphere. At the back of the garden is a wooden shed, accessible via a shared path.
Centrally located with excellent amenities
This mid-terrace home is located in the popular “De Lanen” neighbourhood—a safe and friendly area with welcoming neighbours. Petting zoo and playgrounds are nearby. Primary schools, the British School, childcare, shops, and restaurants and even a Pathe cinema all are all within walking or cycling distance. Public transport is also easily accessible, offering fast connections to The Hague, Scheveningen, Delft, Zoetermeer and even Rotterdam CS . Major highways A4, A12, and A13 are just a few minutes’ drive away, and you can reach the scenic Nieuwe Driemanspolder green area by bike in no time.
In Summary:
* Extended mid-terrace house in the sought-after “De Lanen” neighbourhood
* Living area: 128.7 m², volume: 430 m³ (measured according to NEN2580) * Plot size: 146 m², freehold
* Bright hallway with tiled floor and underfloor heating throughout the ground floor
* Spacious extended living room with large sliding doors
* New kitchen with ample storage, four-burner gas hob, Siemens appliances, and Silestone worktop
* First floor: three bright bedrooms with dormers
* Bathroom with double washbasin, bathtub/shower combination, and second toilet
* Ground floor and first floor are entirely plastered including the ceilings.
* Second floor: large bedroom with Velux roof windows
* Utility area with washer/dryer setup, Intergas CW5 boiler (2023), 4-channel heat recovery system, and SolarEdge inverter
* 11 solar panels, 370W JA Solar (2022, still under warranty)
* Energy label A – very well insulated house- low nergy costs
* Charming back garden with trees, wooden shed, and rear access
* On-street parking available directly in front
* Centrally located near all amenities, public transport, and schools
* Quick access to A4/A12/A13 motorways
* Various parks—including Nieuwe Driemanspolder—within cycling distance
* Delivery in consultation
Interested?
Don’t wait too long—call Makelaarscentrum Leidschenveen today to schedule a viewing!
This information has been compiled with care; however, no rights may be derived from its accuracy. All listed dimensions are indicative. The property has been measured using the Measurement Instruction based on NEN2580 standards. For general terms and conditions, please refer to our website. We operate in accordance with the General Consumer Conditions of Vastgoed Nederland. If you have any questions about this property or our services, feel free to contact us.
In short, give us a call to book your viewing or engage your own Vastgoed Nederland/NVM purchasing agent. A buying agent protects your interests and saves you time, money, and stress.










