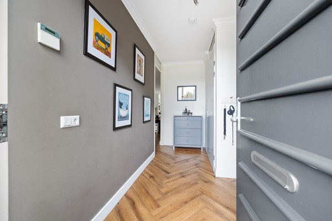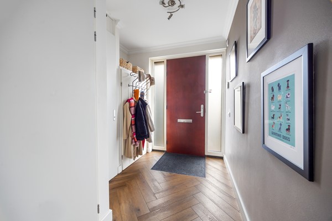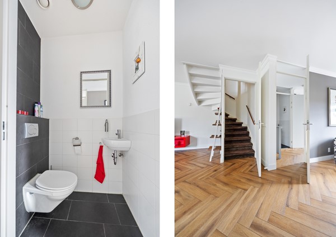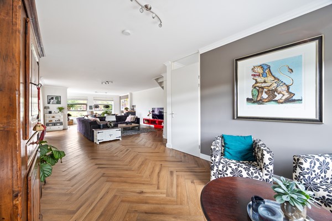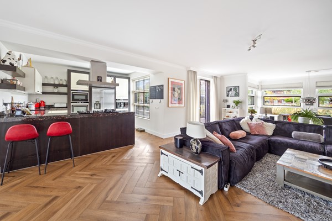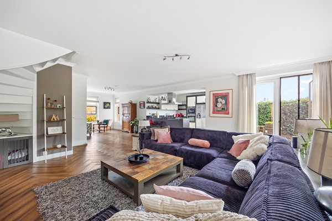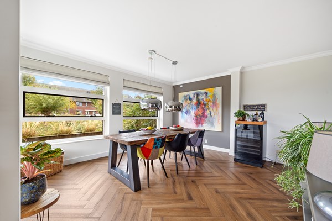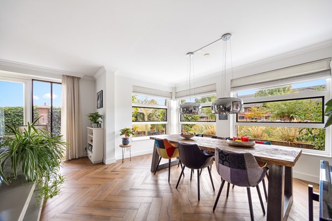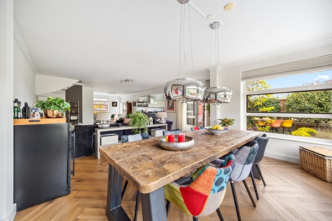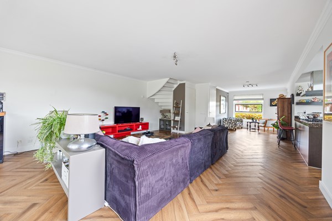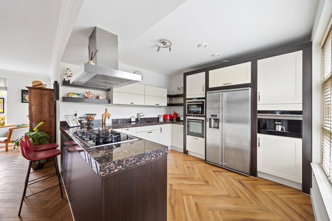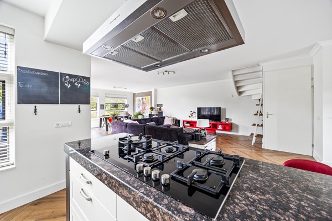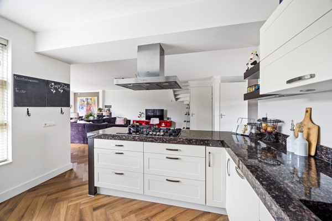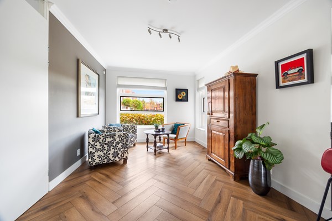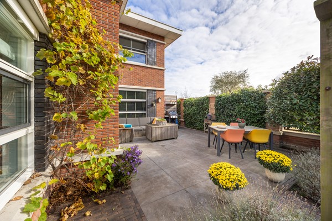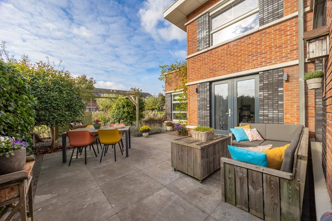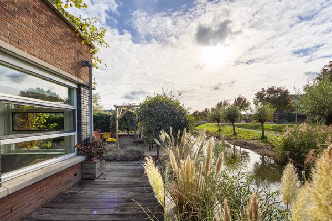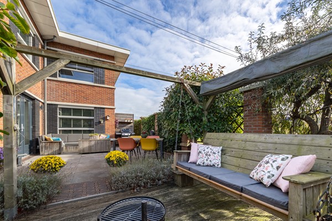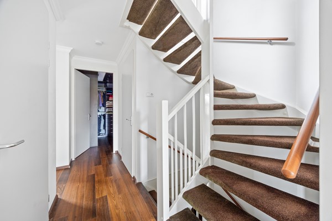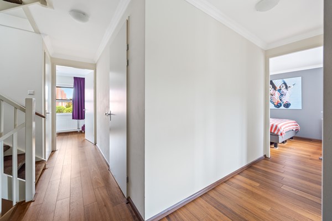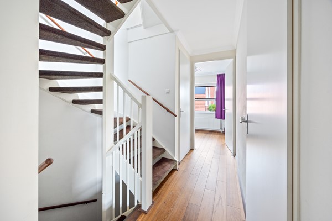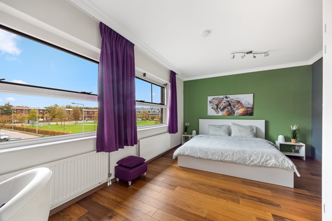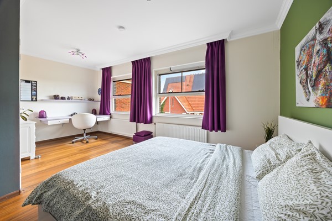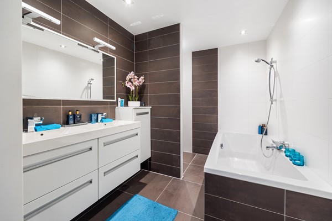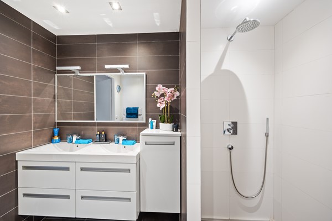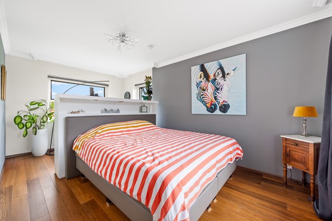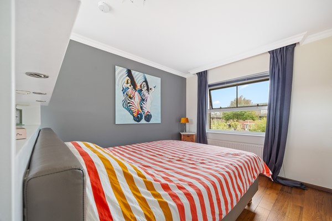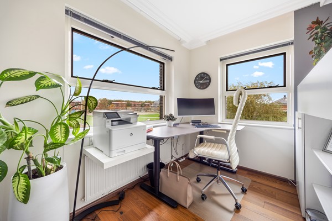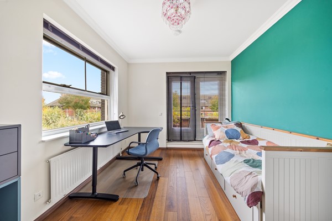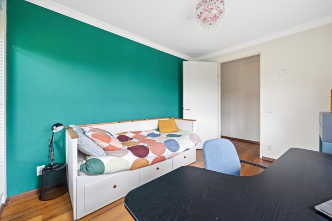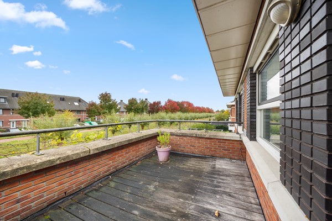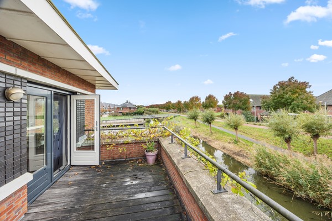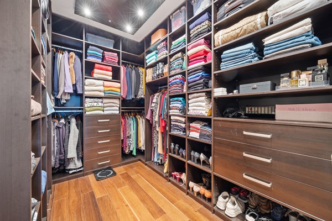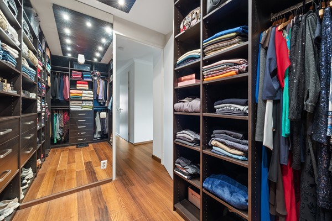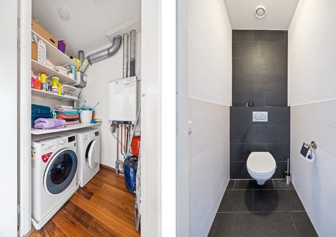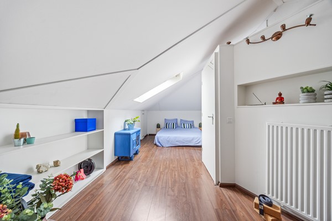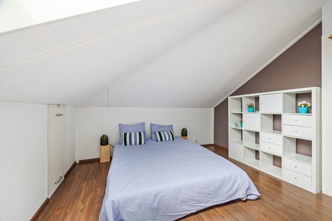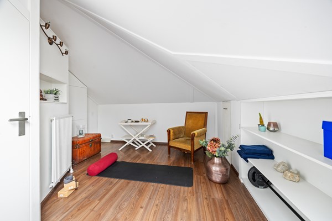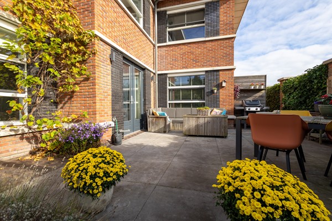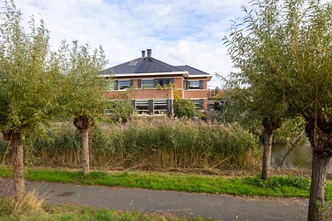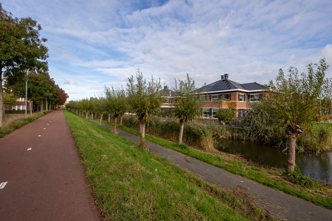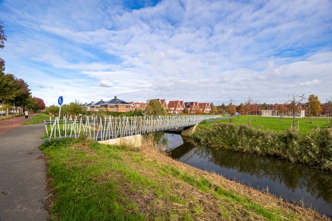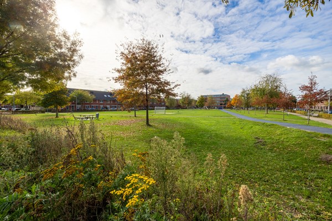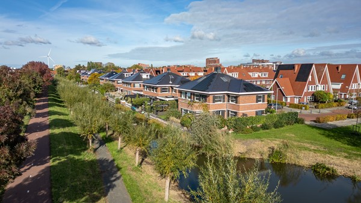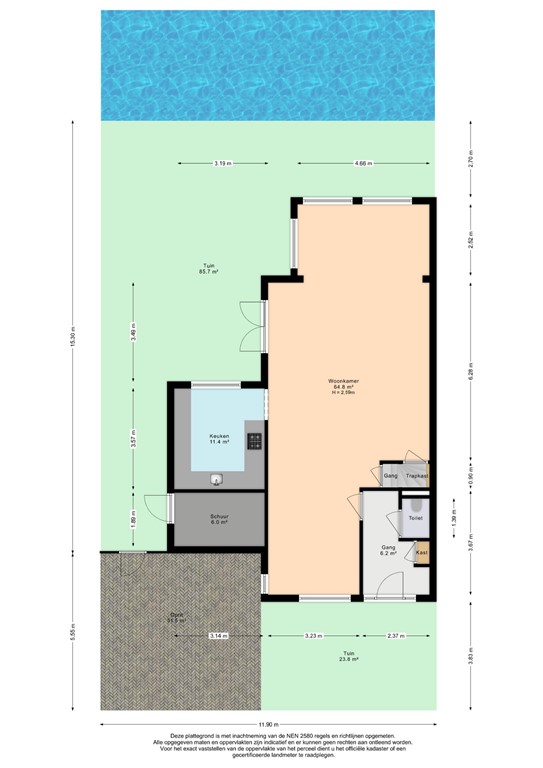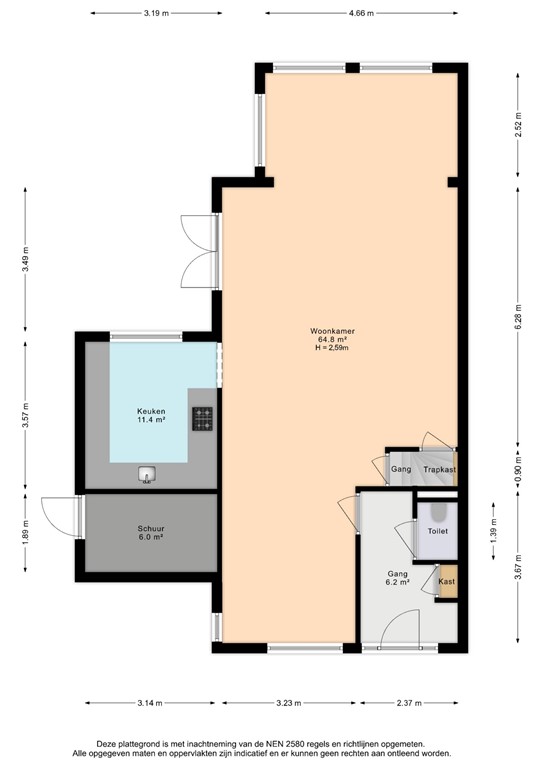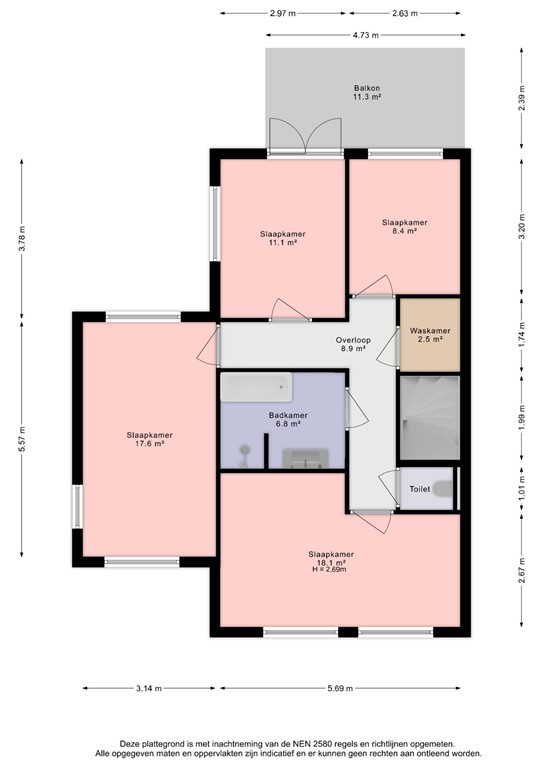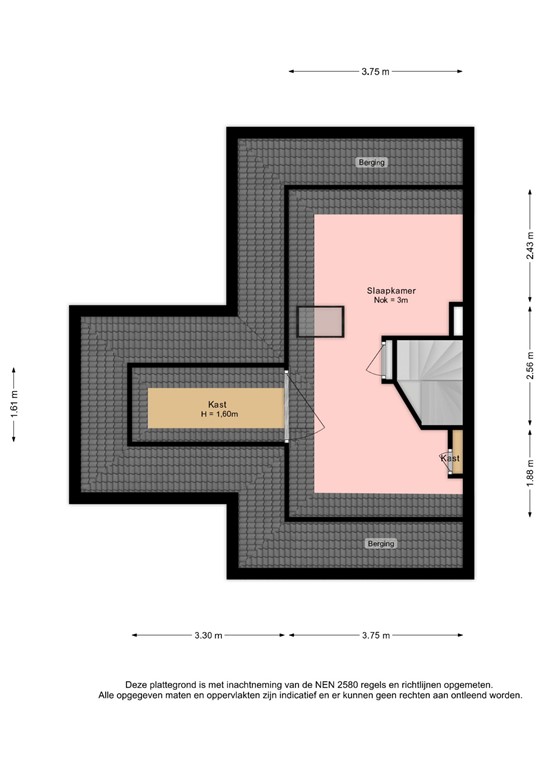

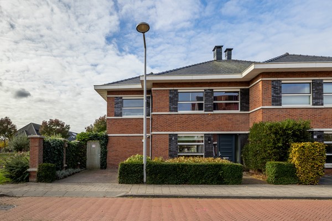
| Address: | Boekelermeerstraat 10, 2493 XH The Hague |
| Price | €989,000 |
| Type of residence | House, mansion, semi-detached house |
| Plot size | 253 m² |
| Liveable area | 189.1 m² |
| Acceptance | By consultation |
| Status | Sold |
Extended semi-detached house with 5 bedrooms, located by greenery, water and a playground Space, space and more space! That’s what you’ll find in this generously extended semi-detached house with no less than five bedrooms, situated on a green corner with a lovely garden by the water. Very spacious living room, modern open kitchen You enter the house through a hallway with a beautiful herringbone PVC floor, which continues throughout the entire ground floor and features underfloor heating. When you open the next door, a sea of space unfolds. Large windows at both the front and the extended rear provide abundant natural light. There are various options to create seating areas, allowing each family member to find their own spot while still maintaining a sense of connection. The open kitchen blends harmoniously into the space, offering a delightful view of the garden. The elegant peninsula is fitted with a luxurious granite countertop and an integrated 5-burner gas hob. The kitchen extends in a U-shape and includes wide drawers, ample cabinet space and various built-in appliances. Between the kitchen and the rear of the living room, you’ll find French doors opening onto the garden. Four bedrooms and a bathroom on the first floor The stairs – closed off by a door to keep the warmth (and your energy bill) in – lead to the first floor. Here you’ll find four bedrooms. The largest, at the front of the house, combines two original rooms, ideal for those who love space. If you prefer an extra bedroom, this can easily be created. A nearly equally large bedroom overlooks the side of the house. This extension above the kitchen is a major plus, benefitting from sunlight from three sides. At the back are two more bedrooms. One of them has its own balcony above the dining area extension, accessible through French doors and offering a lovely view of the water. The other bedroom currently serves as a shared walk-in closet—ideal for keeping the other rooms tidy. Need another (child’s or work) room? That’s possible—there’s a window hidden behind the wardrobe wall! All bedrooms and the landing feature parquet flooring. Three bedrooms have insect screens on the windows. The bathroom, located centrally between the bedrooms, is finished in dark brown and white tiles. It includes a bath-shower combination, a walk-in shower with rain showerhead, and a wide vanity with double sink and large mirror. The second toilet is located in a separate room off the landing. Next to it, you’ll find a separate laundry and boiler room. Spacious fifth bedroom on the second floor The second floor houses the large fifth bedroom. Sloped ceilings give this room a playful character, while its generous size inspires ideas for multiple uses. Behind the knee walls, there’s ample storage for items you don’t need daily. Also on this floor, in a closed cabinet, you’ll find the inverter for the 21 solar panels installed on the roof. Lovely garden surrounded by greenery and water Back on the ground floor, we’d love to show you the garden, ideally positioned facing southwest. The ground is covered with large and small tiles and a wooden deck. Ivy climbs along wooden frames placed between stone pillars at the side. As soon as the first spring sun appears, you can enjoy the outdoors here. In the warmer months, the swing bench invites you to relax with a book while ducks glide by. When it gets hot, the shade sail offers cooling comfort. Just like indoors, you can create seating areas in several spots outside—both at the back and along the side of the house. The reed border and small trees add atmosphere and privacy. Driveway and brick shed At the front, there’s a spacious driveway for your car. Through the side gate, you’ll find access to a brick shed for storing bikes, tools and other items. Centrally located in a quiet, child-friendly area The location is peaceful yet conveniently central. Shops, childcare and schools are nearby; the British School is just around the corner. Playgrounds and a petting zoo are within walking distance—and children can play to their heart’s content on the field directly next to the house. Public transport is close, and motorways A4, A12 and A13 are just minutes away. By bike, you’ll quickly reach the city or the nearby green areas, including Westerpark Zoetermeer and the Nieuwe Driemanspolder (only a 15-minute walk or 5-minute ride). In summary: • Spacious, extensively extended semi-detached home surrounded by greenery and water • Living area 189 m², volume 655 m³, measured according to NEN2580 • Plot size 253 m², leasehold perpetually redeemed (no extra costs) • Spacious hallway with toilet; PVC flooring with underfloor heating throughout ground floor • Exceptionally large living room with plenty of light and French doors to the garden • U-shaped open kitchen with peninsula and 5-burner gas hob; luxurious granite countertops, ample storage and built-in appliances (partially replaced) • Four spacious bedrooms on the first floor; one with access to a private balcony • Bathroom with walk-in rain shower, bathtub, double sink and large mirror • Separate second toilet; dedicated laundry and boiler room (Intergas, 2010) & ventilation unit • Second floor with large fifth bedroom • 21 solar panels on the roof (SolarFrontier SF170-S All black, 3,570WP) • Large garden with privacy and multiple terraces along the back and side • Spacious driveway at the front • Brick shed, also accessible from the front • Outdoor lighting by Philips HUE • Centrally located near all amenities and public transport • Quick access to A4/A12/A13 motorways within minutes • Delivery in consultation Interested? Don’t wait too long—call Makelaarscentrum Leidschenveen to schedule a viewing. This information has been compiled with care, but no rights can be derived from it. All stated dimensions and surfaces are indicative. The property has been measured according to the Measurement Instruction based on the NEN 2580 standards. General sales conditions are available on our website, and we operate in accordance with the General Consumer Terms and Conditions of Vastgoed Nederland. If you have any questions about this property or our services, please don’t hesitate to contact us. In short, call us to schedule a viewing or immediately engage your own VBO/NVM purchasing agent. Your purchasing agent will represent your interests and save you time, money and worry.
| Reference number | 00730 |
| Asking price | €989,000 |
| Status | Sold |
| Acceptance | By consultation |
| Offered since | 28 October 2025 |
| Last updated | 02 January 2026 |
| Type of residence | House, mansion, semi-detached house |
| Type of construction | Existing estate |
| Construction period | 2010 |
| Roof materials | Tiles |
| Rooftype | Front gable |
| Certifications | Energy performance advice Security |
| Isolations | Cavity wall Full HR glazing Insulated glazing |
| Plot size | 253 m² |
| Floor Surface | 189.1 m² |
| Kitchen area | 11.21 m² |
| Content | 655 m³ |
| External surface area storage rooms | 6 m² |
| External surface area | 11.3 m² |
| Number of floors | 3 |
| Number of rooms | 6 (of which 5 bedrooms) |
| Number of bathrooms | 1 (and 2 separate toilets) |
| Location | At waterside Near highway Near public transport Near school On a quiet street Residential area Sheltered location Unobstructed view |
| Type | Back yard |
| Main garden | Yes |
| Orientation | South west |
| Has a backyard entrance | Yes |
| Condition | Beautifully landscaped |
| Garden 2 - Type | Front yard |
| Garden 2 - Orientation | North east |
| Garden 2 - Condition | Well maintained |
| Energy certificate | A |
| Type of boiler | Intergas |
| Heating source | Gas |
| Year of manufacture | 2010 |
| Combiboiler | Yes |
| Number of parking spaces | 1 |
| Water heating | Central heating system |
| Heating | Central heating Partial Floor heating |
| Ventilation method | Mechanical ventilation |
| Kitchen facilities | Built-in equipment |
| Bathroom facilities | Bath Sink Walkin shower Washbasin furniture |
| Has cable TV | Yes |
| Has fibre optical cable | Yes |
| Garden available | Yes |
| Has an internet connection | Yes |
| Has a storage room | Yes |
| Has a skylight | Yes |
| Has solar panels | Yes |
| Has ventilation | Yes |
| Cadastral designation | 's-Gravenhage BE 5359 |
| Area | 253 m² |
| Range | Entire lot |
| Ownership | Ground lease |
| Charges | Perpetually bought off |

.jpg)
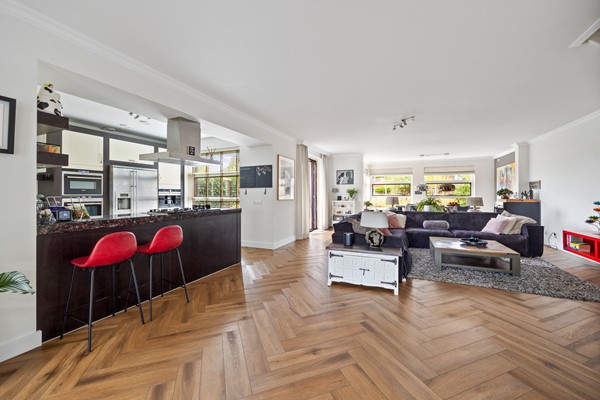
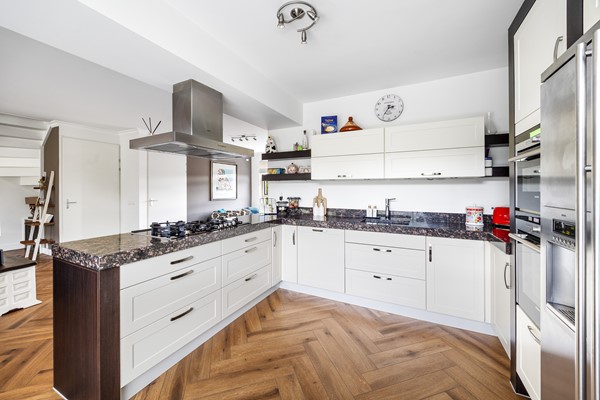
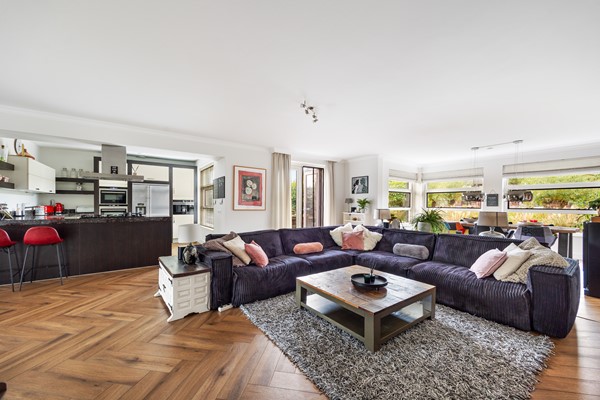
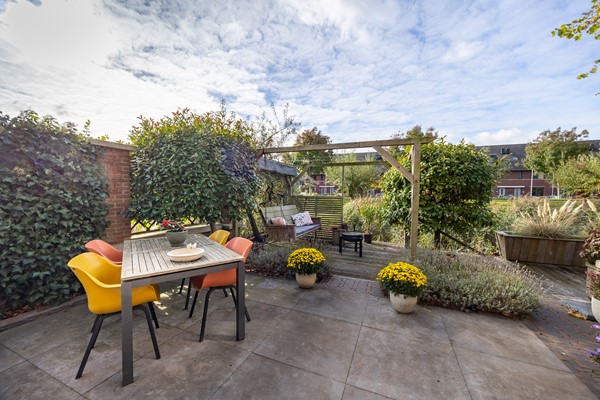
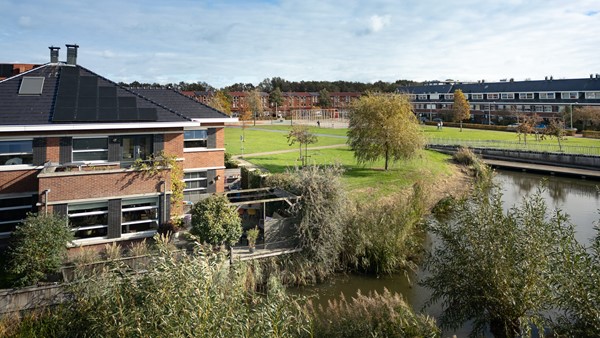
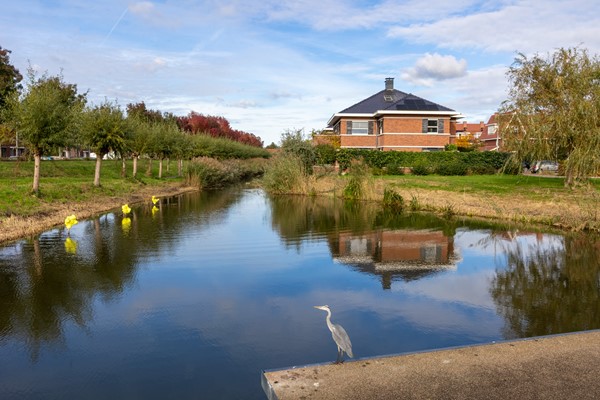
.jpg)
