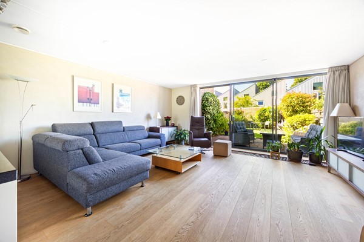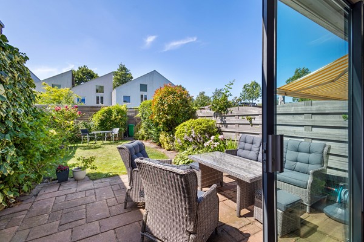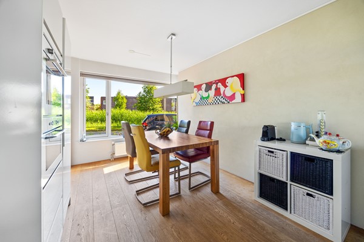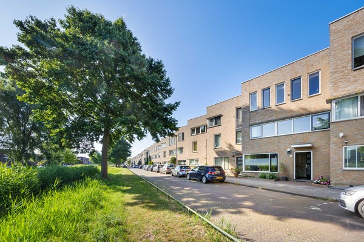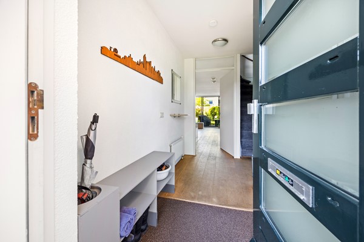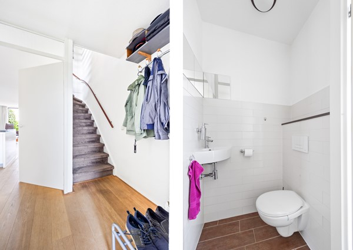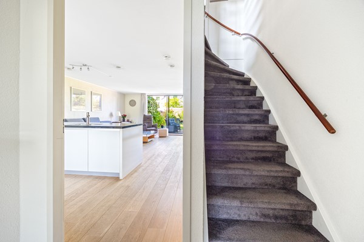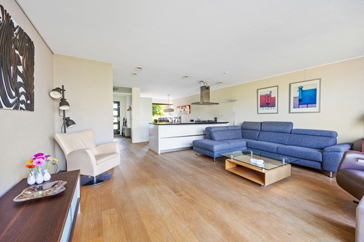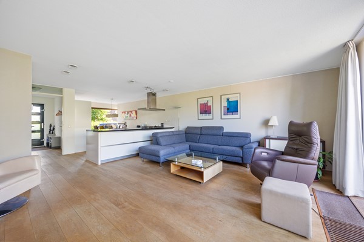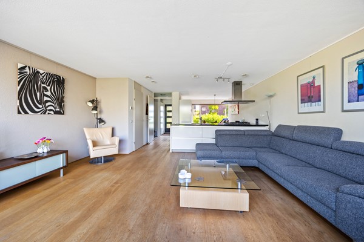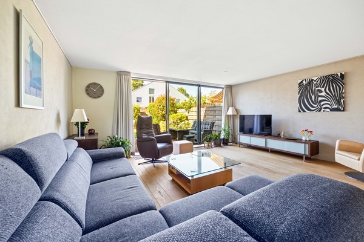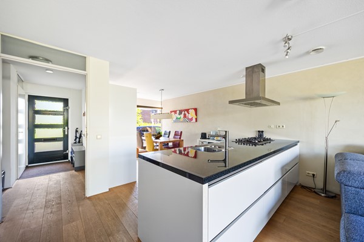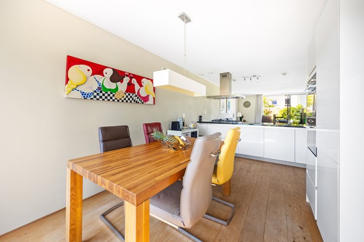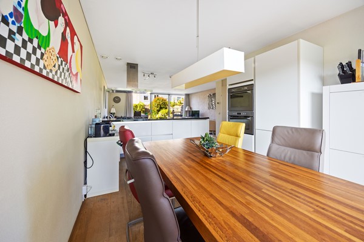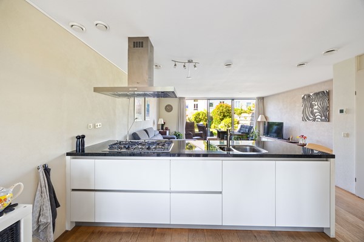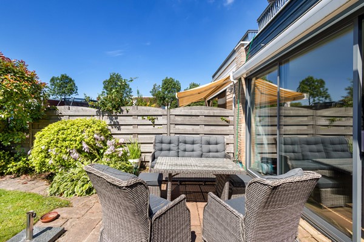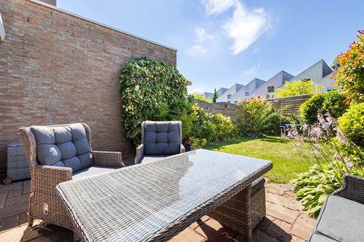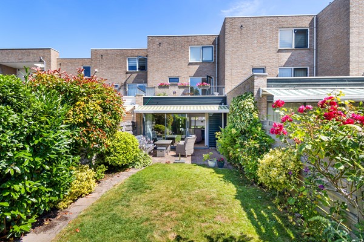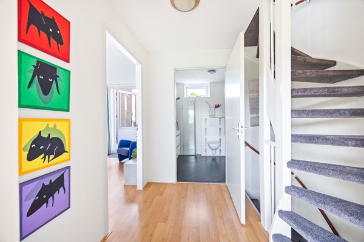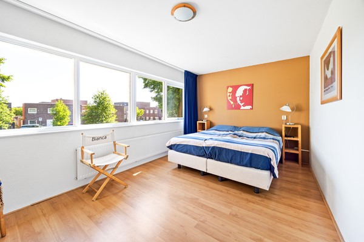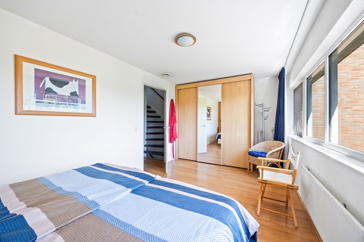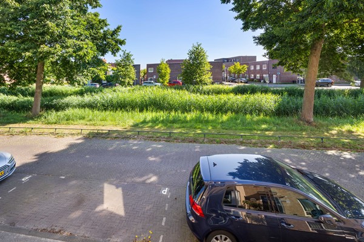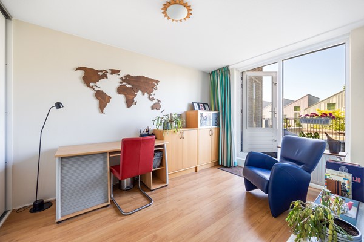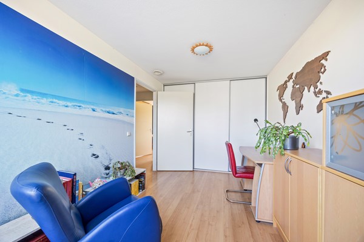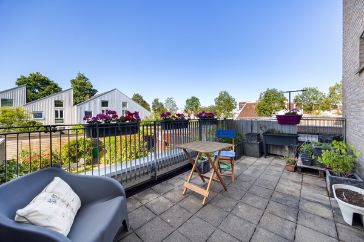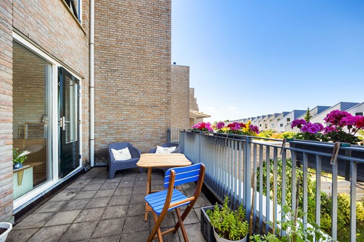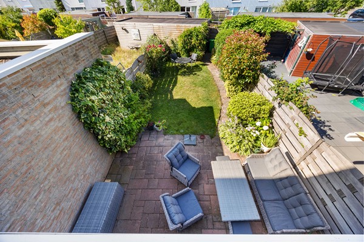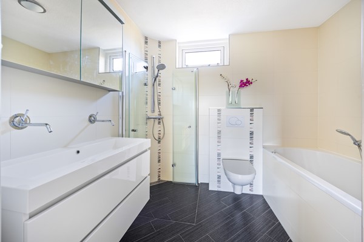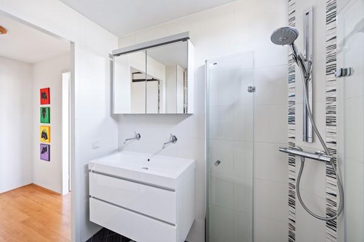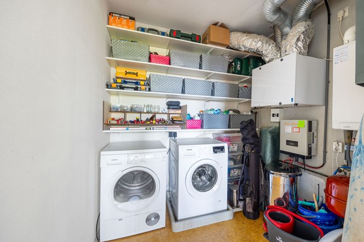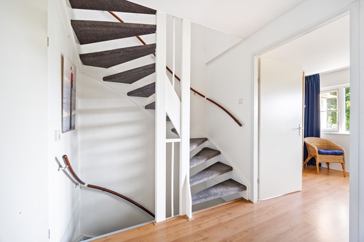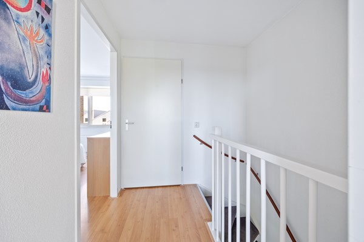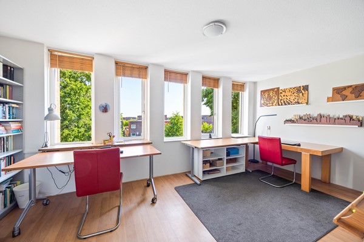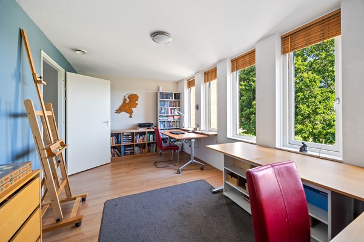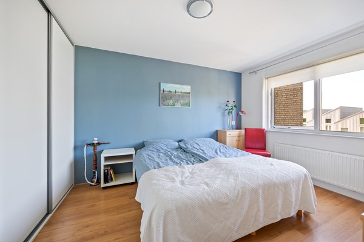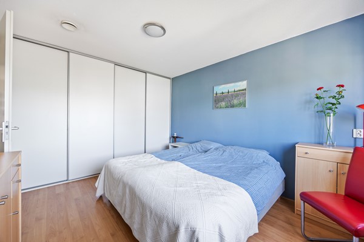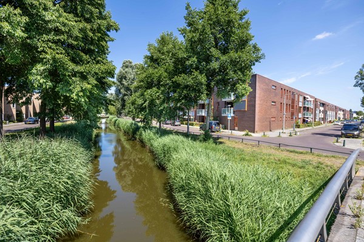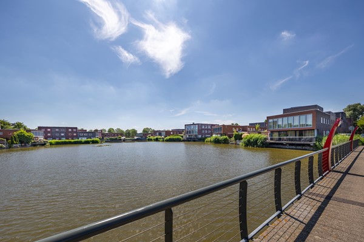

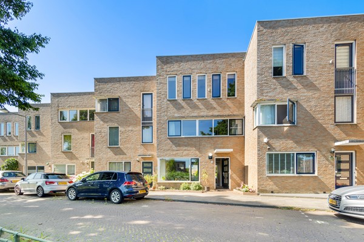
| Address: | Baarssingel 4, 2492 MG The Hague |
| Price | €629,000 |
| Type of residence | House, single-family house, semi-detached house |
| Plot size | 164 m² |
| Liveable area | 140.5 m² |
| Acceptance | By consultation |
| Status | Sold |
Energy-efficient mid-terrace house with four large bedrooms, sunny garden, and balcony terrace In a row of staggered houses, you will find this spacious, energy-efficient terraced house with four large bedrooms, a flowery, sunny back garden and a balcony terrace on the first floor. The first 10 houses of Baarssingel are different in terms of facades and just a little wider than the rest; you will notice the added value of that difference throughout the house. Spacious living room, open kitchen with island The entrance is pleasantly bright, with wooden plank flooring that continues throughout the ground floor. The next door opens into the living room: a large space at the rear with a wide window section, integrated sliding door, and convector trench. You’ll immediately feel the connection to the outdoors. A stylish kitchen island marks the transition to the open kitchen. The island features wide white drawers and a granite countertop with a 5-burner gas stove, sink, and dishwasher. On the left is a tall cabinet unit offering extra storage and built-in appliances. Toward the front of the house is the dining area, with a view of water, reeds, and tall trees. The wide window allows for plenty of natural light. First floor: two large bedrooms, balcony terrace, and bathroom The wooden staircase in the hall leads to the first floor, where you’ll find the first two spacious bedrooms. The master bedroom overlooks the reed banks at the front of the house and has a screen on the window. The second bedroom faces the backyard and boasts two attractive extras: a built-in wardrobe and a large balcony terrace that spans the full width of the rear facade! Next to this room is the bathroom, equipped with a bathtub, walk-in shower, double sink with wide mirrored cabinet, and a second toilet. Second floor: two more spacious bedrooms and laundry/utility room On the second floor are two more generously sized bedrooms. The front bedroom spans the entire width of the house. You’ll also enjoy the benefit of a home without sloping walls; space is fully optimized everywhere. The fourth bedroom overlooks the backyard and includes a built-in wardrobe and its own washbasin. From the landing, you access a separate room for the washer and dryer, central heating boiler, heat recovery unit (HRV), and the inverter for the 13 (!) solar panels on the roof. Sunny, natural backyard Back on the ground floor, step out into the backyard, which has a very natural character, with real grass and borders on both sides filled with shrubs, plants, and flowers. You'll be greeted by cheerful birdsong—an everyday reminder of how pleasant it is to live here. Adjacent to the rear facade is a tiled patio where you can enjoy the sun or relax in the shade by lowering the electric sunshade. At the back of the garden is a wooden shed for your gardening tools and bikes, also accessible via a back entrance. Peaceful and central location The location is both peaceful and central. Shops, schools, and childcare are just a few minutes away by bike, and playgrounds are within walking distance. Major highways A4 and A12 are only a few minutes’ drive. Prefer to bike? In just five minutes you can reach the tram stop for Den Haag and Zoetermeer. Or head the other way and enjoy the tranquility and open space of the Nieuwe Driemanspolder. In summary • Staggered, extra-wide, and energy-efficient mid-terrace home by water and reed beds • Living space approx. 140.6 m², volume 323.8 m³ (NEN2580 measured) • Large 164 m² freehold plot • Hall with toilet (underfloor heating) • Living room with large windows and integrated sliding door • Wooden flooring throughout the ground floor • Open kitchen with elegant island, tall cabinets, granite countertop, and built-in appliances • Two spacious bedrooms on the first floor; one with built-in wardrobe and balcony terrace • Second floor with two more spacious bedrooms, one with built-in wardrobe • Laminate flooring throughout upper floors • Separate utility room with washer/dryer setup, Intergas boiler (HRE 36/30A, 2020), HRV unit, and solar panel inverter • 13 solar panels (2017) on the roof • Green, flower-rich backyard with tiled patio, electric sunshade, wooden shed, and back entrance • Recently painted (2023) • Centrally located near all amenities and public transport • Easy access to highways A4/A12 within minutes • Delivery in consultation Interested? Don’t wait too long—call Makelaarscentrum Leidschenveen to schedule a viewing. This information has been compiled with care, but no rights can be derived from its accuracy. All stated measurements and surface areas are indicative. The property has been measured in accordance with the Measurement Instruction based on NEN 2580. General terms of sale are listed on our website; we operate in accordance with the General Consumer Terms and Conditions of the Dutch Real Estate Association. Questions about this property or our services? Feel free to contact us. In short, call us to schedule a viewing or engage your own certified real estate agent. Your buyer’s agent will represent your interests and save you time, money, and stress.
| Asking price | €629,000 |
| Upholstered | Yes |
| Upholstered | Upholstered |
| Status | Sold |
| Acceptance | By consultation |
| Offered since | 08 September 2025 |
| Last updated | 10 October 2025 |
| Type of residence | House, single-family house, semi-detached house |
| Type of construction | Existing estate |
| Construction period | 2000 |
| Roof materials | Bitumen |
| Rooftype | Flat |
| Isolations | Cavity wall Full HR glazing Insulated glazing |
| Plot size | 164 m² |
| Floor Surface | 140.5 m² |
| Kitchen area | 15.61 m² |
| Content | 324 m³ |
| External surface area storage rooms | 9.6 m² |
| External surface area | 12.6 m² |
| Balcony | 12.55 m² |
| Number of floors | 3 |
| Number of rooms | 5 (of which 4 bedrooms) |
| Number of bathrooms | 1 |
| Location | Near highway Near public transport Near school On a quiet street Residential area Unobstructed view |
| Type | Back yard |
| Main garden | Yes |
| Orientation | South west |
| Has a backyard entrance | Yes |
| Condition | Well maintained |
| Garden 2 - Type | Front yard |
| Garden 2 - Orientation | North east |
| Garden 2 - Condition | Well maintained |
| Energy certificate | A |
| Type of boiler | Intergas HRE 36/30A |
| Heating source | Gas |
| Year of manufacture | 2020 |
| Combiboiler | Yes |
| Boiler ownership | Owned |
| Water heating | Central heating system |
| Heating | Central heating Heat recovery system |
| Ventilation method | Mechanical ventilation |
| Kitchen facilities | Built-in equipment Cooking island |
| Bathroom facilities | Bath Shower Sink Walkin shower Washbasin furniture |
| Has a balcony | Yes |
| Has fibre optical cable | Yes |
| Garden available | Yes |
| Has a storage room | Yes |
| Has sliding doors | Yes |
| Has solar blinds | Yes |
| Has solar panels | Yes |
| Has ventilation | Yes |
| Cadastral designation | Den Haag BD 3571 |
| Area | 164 m² |
| Range | Entire lot |
| Ownership | Full ownership |

