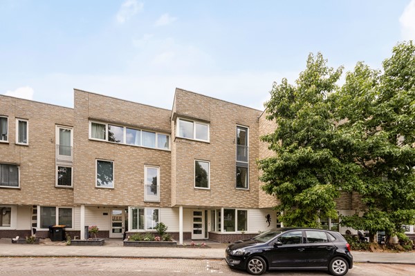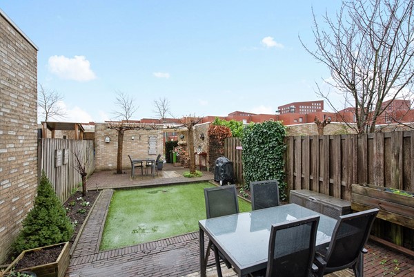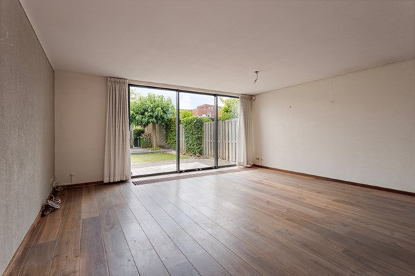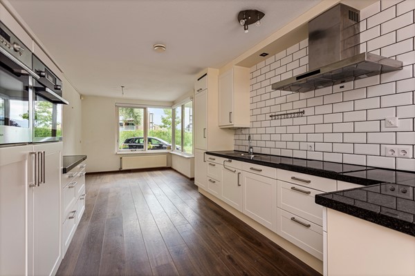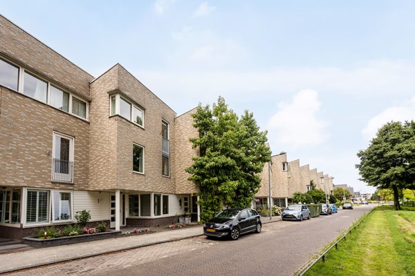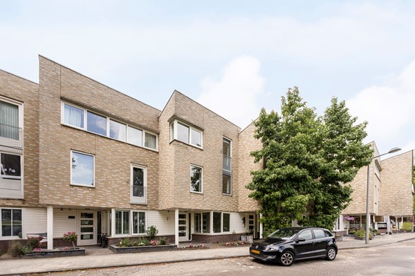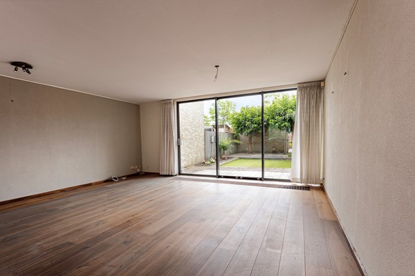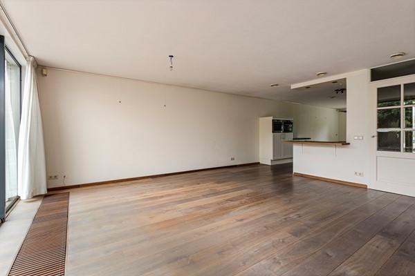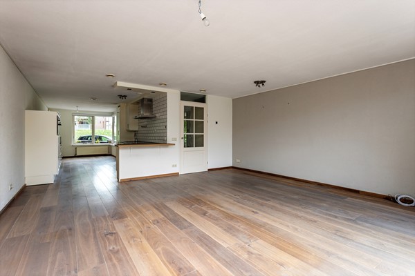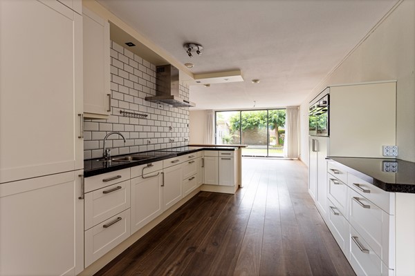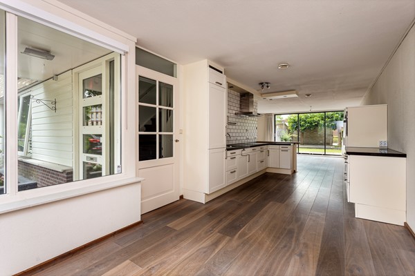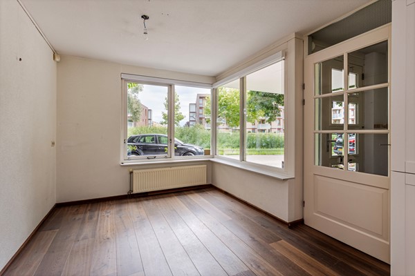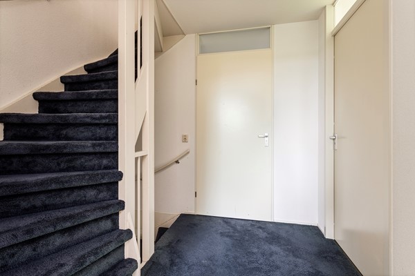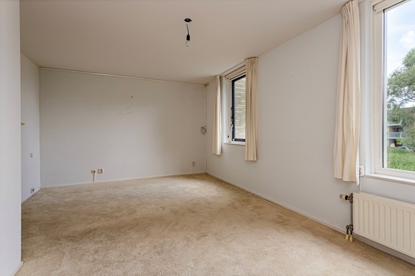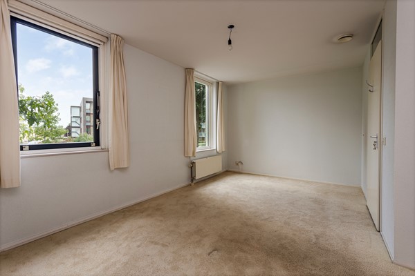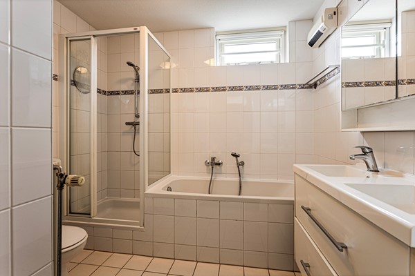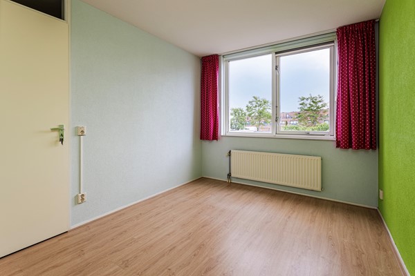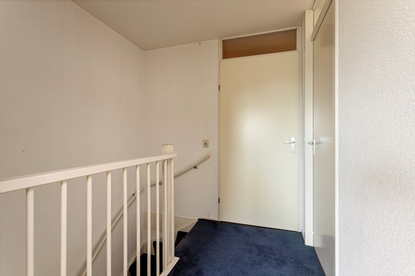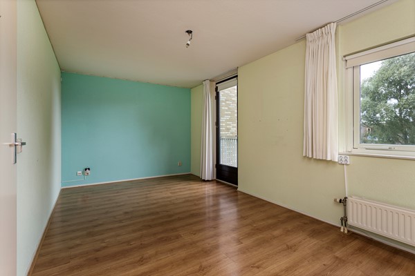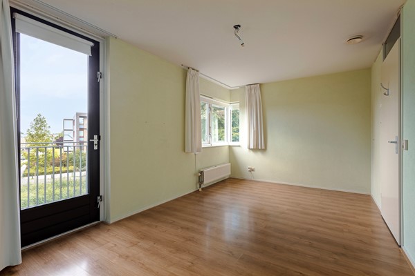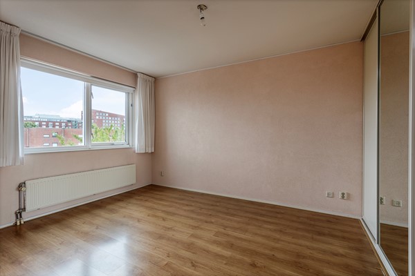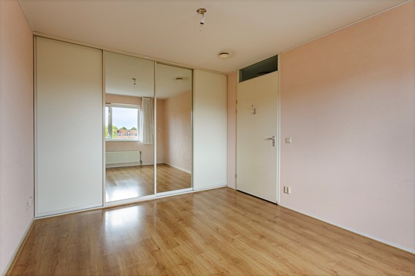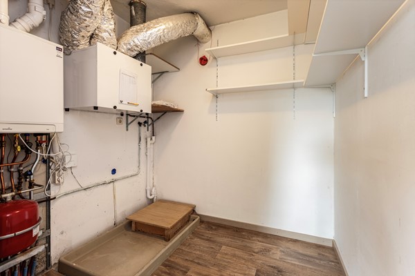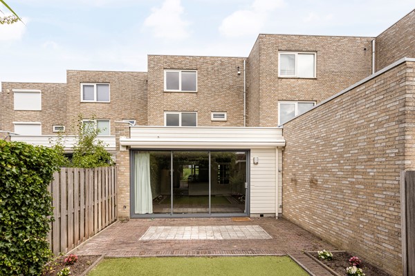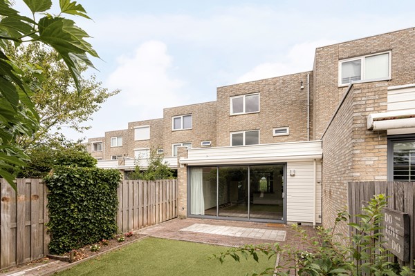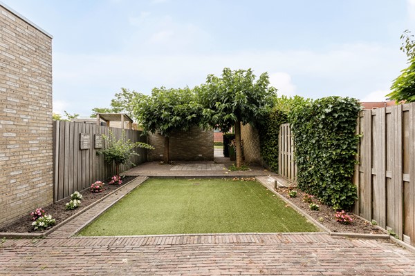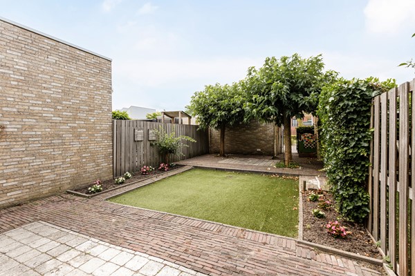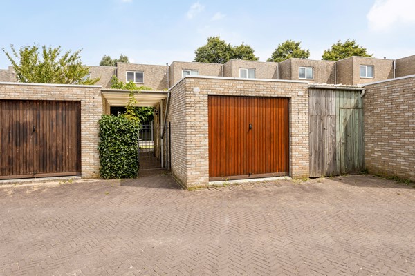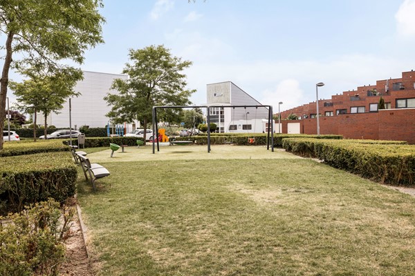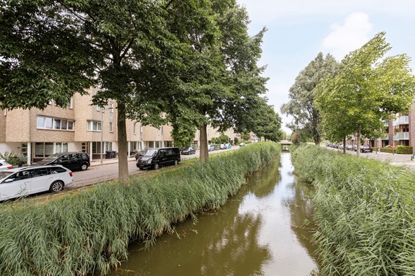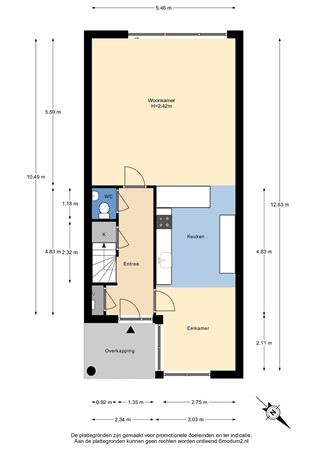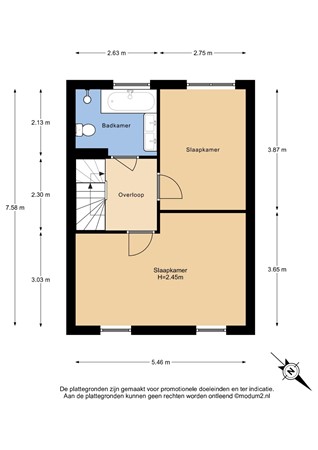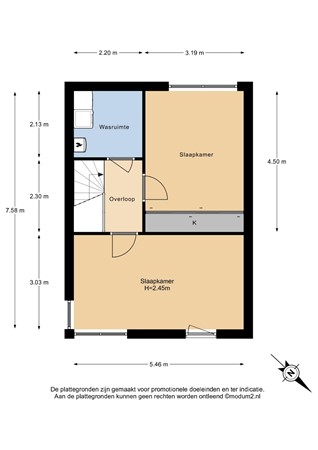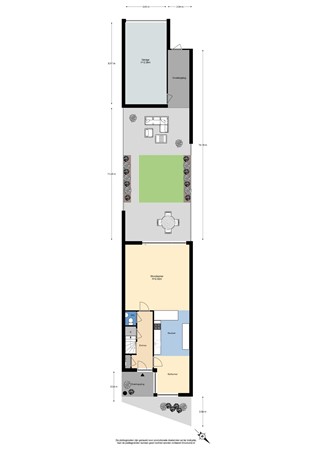Beschrijving
** Scroll down for English **
Ruime fijne tussenwoning met vier slaapkamers en een garage!
Zonovergoten woonkamer, ruime keuken en eetkamer
U komt de woning binnen in een ruime, lichte hal. De deur aan uw rechterhand leidt direct naar de keuken, de deur recht voor u naar de woonkamer. Als u die laatste opent, loopt u een brede langgerekte ruimte in, die via een grote schuifpui aan de achterzijde wordt gevuld met daglicht.
Vier ruime slaapkamers en een badkamer
Op de eerste verdieping vindt u twee zeer ruime slaapkamers. De hoofdslaapkamer ligt aan de voorzijde van het huis en beslaat de hele breedte van de gevel. De tweede ruime slaapkamer is voorzien van airconditioning, kijkt uit over de achtertuin en heeft ook een inbouwkast. De geheel (wit) betegelde badkamer beschikt over een instapdouche, ligbad, tweede toilet en wastafelmeubel.
De tweede verdieping is op precies dezelfde wijze ingedeeld. Hier beschikt u over nog eens twee ruime slaapkamers, waarvan een met vaste kast en een met airconditioning én een aparte ruimte voor de witgoed opstelling met wastafelmeubel.
De diepe tuin aan de achterzijde is deels betegeld en voor het andere deel voorzien van kunstgras en een stenen borders. Aan de achterzijde van de tuin beschikt u over – jawel – uw privégarage, bereikbaar via het Flintplantsoen. Uiteraard kunt u hier ook nog uw fietsen en tuingereedschap in kwijt.
Centraal gelegen
Winkelcentrum, scholen (waaronder de British School) en kinderopvang vindt u op enkele
fietsminuten. Achter het huis zijn speelvoorzieningen. De uitvalswegen A4, A12 en A13 bereikt u binnen een paar minuten. Op loopafstand is de tramhalte en Randstadrail waarmee u richting Den Haag of Rotterdam kan reizen. Natuurlijk kunt u ook het groengebied opzoeken van de Nieuwe Driemanspolder waar u kunt wandelen en fietsen. Heeft u een elektrische auto of plug-in hybride? In de wijk zijn veel laadpunten beschikbaar.
Bijzonderheden:
- Te huur en direct beschikbaar
- Huurprijs: €2495,-
- Zeer ruime geschakelde tussenwoning
- Woonoppervlak ca. 146m2, inhoud 480m3, gemeten volgens NEN2580
- Perceel 187m2,
- 4 ruime slaapkamers.
- Royale woonkeuken en zonnige woonkamer.
- Heerlijke tuin op het ZW en vrijstaande stenen garage met achterom.
- Intergas HRE cv-combiketel uit 2022.
Verhuurbeleidsregels voor het huren van de woning:
- Huurprijs € 2495,- per maand incl. gratis openbaar parkeren;
- Huurcontract voor onbepaalde tijd;
- Na 1 jaar vindt er een CBS huurverhoging plaats;
- Huur exclusief nutsvoorzieningen, internet en TV;
- Inkomenseis: bruto maandinkomen bedraagt minimaal 2/3 x maandhuur. Inkomen van (eventuele)
partner wordt voor de helft meegerekend.
- Minimale waarborgsom van 2 maanden huur;
- Beschikbaar in overleg - kan direct
______________________________________________________________________________________________________________________________________________
ENGLISH BELOW:
Spacious four bedroom house with garage
In a row of staggered houses, located on a quiet street along the canal, you will find this spacious terraced house with four large bedrooms and a garage.
Sun-filled living room, spacious kitchen and dining room
You enter the house in a spacious, bright hall. The door on your right leads directly to the kitchen, the door in front of you to the living room. When you open the latter, you walk into a wide elongated space, which is filled with daylight through a large sliding door at the rear. If you enjoy the heat here just a little too much, you can regulate the temperature with the air conditioning.
Four spacious bedrooms and a bathroom
On the first floor you will find two very spacious bedrooms. The master bedroom is located at the front of the house and covers the entire width of the facade. The second spacious bedroom is air-conditioned, overlooks the rear garden and also has a built-in wardrobe. The fully (white) tiled bathroom has a walk-in shower, bath, second toilet and washbasin.
The second floor is laid out in exactly the same way. Here you have two more spacious bedrooms, one with a fixed closet and one with air conditioning and a separate room for the white goods with washbasin.
The deep garden at the rear is partly tiled and the other part has artificial grass and stone borders. At the rear of the garden you have - yes - your private garage, accessible via the Flintplantsoen. Of course you can also store your bicycles and garden tools here.
Centrally situated
You will find a shopping centre, schools (including the British School) and childcare within a few minutes
cycling minutes. There are play facilities behind the house. The highways A4, A12 and A13 can be reached within a few minutes. Within walking distance is the tram stop and Randstadrail with which you can travel to The Hague or Rotterdam. Of course you can also visit the green area of the Nieuwe Driemanspolder where you can walk and cycle. Do you have an electric car or plug-in hybrid? Many charging points are available in the district.
Particularities:
- For rent and immediately available
- Rental price: €2495,-
- Very spacious semi-detached house
- Living area approx. 146m2, volume 480 m3, measured according to NEN2580
- Plot 187m2,
- 4 spacious bedrooms.
- Spacious kitchen and sunny living room.
- Top garden on the SW and detached stone garage with back entrance.
- Intergas HRE central heating combi boiler from 2022.
Rental policies for renting the property:
- Rental price € 2495 per month incl. free public parking;
- Rental contract for an indefinite period;
- After 1 year there will be a CBS rent increase;
- Rent excluding utilities, internet and TV;
- Income requirement: gross monthly income is at least 2/3 x monthly rent. Income from (if any)
partner is counted for half.
- Minimum deposit of 2 month's rent;
- Available in consultation- direct is possible


